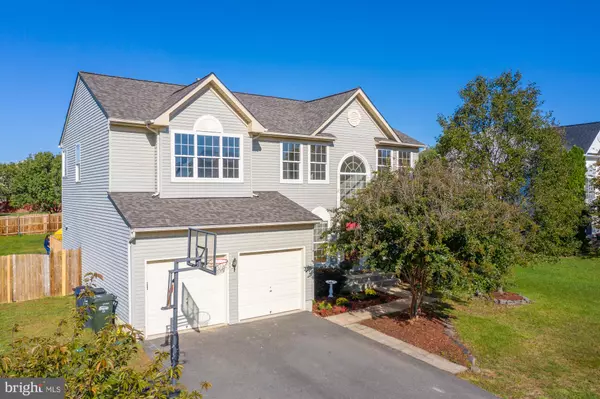For more information regarding the value of a property, please contact us for a free consultation.
206 LADYSLIPPER DR Winchester, VA 22602
Want to know what your home might be worth? Contact us for a FREE valuation!

Our team is ready to help you sell your home for the highest possible price ASAP
Key Details
Sold Price $387,000
Property Type Single Family Home
Sub Type Detached
Listing Status Sold
Purchase Type For Sale
Square Footage 2,854 sqft
Price per Sqft $135
Subdivision Briarwood Estates
MLS Listing ID VAFV159988
Sold Date 11/13/20
Style Colonial
Bedrooms 5
Full Baths 3
HOA Fees $8/ann
HOA Y/N Y
Abv Grd Liv Area 2,854
Originating Board BRIGHT
Year Built 2003
Annual Tax Amount $2,002
Tax Year 2019
Lot Size 0.270 Acres
Acres 0.27
Property Description
Wow. Just move in! This magnificent, roomy home very convenient to Winchester / Interstate 81 or Route 7 is simply awaiting you. Approach the house through a beautiful, shaded garden framing the front door and enter into a vaulted, bright entryway. Turn right to a formal living room overlooking the front yard, or left to a formal dining room with a bright, flowing foyer between. Come deeper into a large, open family room centered on a gas fireplace and looking into a light-filled kitchen ready for serious cooks, with all stainless appliances and a pantry conveniently located between the stove and refrigerator. Your work-from-home office is right off the family room, or keep this room for guests; a full main-level bath is right next door. A combined laundry / mud room is also convenient to the main-floor living area. Wander upstairs to a gorgeous landing area overlooking the foyer, then down the hall to a spacious primary bedroom with large bath, soaking tub, double vanities and two large walk-in closets. Or take advantage of one of the other 5 upper-level bedrooms. A walk-up basement is available for storage or expansion. Leave worries about major house systems behind! Brand new roof September 2020. HVAC and Water heater less than 5 years old. Brand new stainless refrigerator (one month), other appliances stainless steel and less than three years old. Brand new carpet upstairs, just-refinished wood floors on the main level and fresh interior paint throughout. New (2020) Trex deck to enjoy outdoor living in a spacious back yard. Come enjoy the lifestyle of eastern Winchester.
Location
State VA
County Frederick
Zoning RP
Direction East
Rooms
Other Rooms Living Room, Dining Room, Primary Bedroom, Bedroom 2, Bedroom 3, Bedroom 4, Bedroom 5, Kitchen, Family Room, Den, Office, Bathroom 2, Bathroom 3, Primary Bathroom
Basement Full, Walkout Level
Interior
Interior Features Floor Plan - Open, Formal/Separate Dining Room, Breakfast Area, Wood Floors, Primary Bath(s), Walk-in Closet(s), Carpet, Window Treatments
Hot Water Natural Gas
Heating Forced Air
Cooling Central A/C
Fireplaces Number 1
Fireplaces Type Fireplace - Glass Doors, Gas/Propane
Equipment Built-In Microwave, Dishwasher, Refrigerator, Oven/Range - Gas, Washer, Dryer - Electric, Water Heater, Water Conditioner - Owned
Fireplace Y
Appliance Built-In Microwave, Dishwasher, Refrigerator, Oven/Range - Gas, Washer, Dryer - Electric, Water Heater, Water Conditioner - Owned
Heat Source Natural Gas
Exterior
Exterior Feature Deck(s)
Parking Features Garage - Front Entry, Garage Door Opener, Inside Access
Garage Spaces 2.0
Fence Fully
Water Access N
Accessibility None
Porch Deck(s)
Attached Garage 2
Total Parking Spaces 2
Garage Y
Building
Story 3
Sewer Public Sewer
Water Public
Architectural Style Colonial
Level or Stories 3
Additional Building Above Grade, Below Grade
New Construction N
Schools
School District Frederick County Public Schools
Others
Senior Community No
Tax ID 55J 1 9 181
Ownership Fee Simple
SqFt Source Assessor
Special Listing Condition Standard
Read Less

Bought with Nathan Crandell • Compass West Realty, LLC
GET MORE INFORMATION





