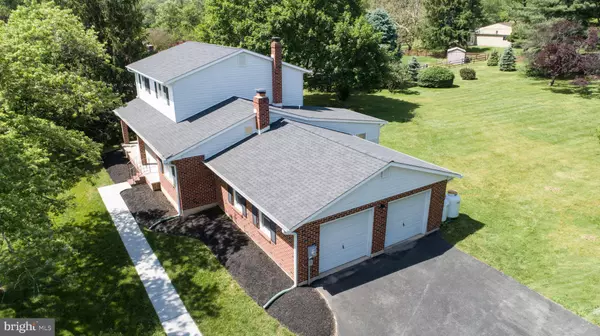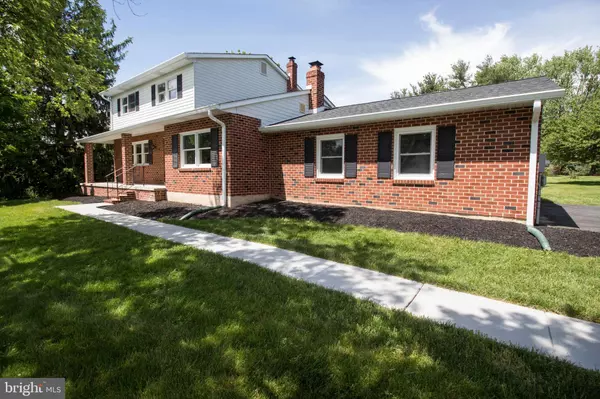For more information regarding the value of a property, please contact us for a free consultation.
3 HACKNEY DR Bear, DE 19701
Want to know what your home might be worth? Contact us for a FREE valuation!

Our team is ready to help you sell your home for the highest possible price ASAP
Key Details
Sold Price $338,900
Property Type Single Family Home
Sub Type Detached
Listing Status Sold
Purchase Type For Sale
Square Footage 2,025 sqft
Price per Sqft $167
Subdivision Rolling Meadows
MLS Listing ID DENC502250
Sold Date 07/10/20
Style Colonial
Bedrooms 3
Full Baths 2
HOA Fees $2/ann
HOA Y/N Y
Abv Grd Liv Area 2,025
Originating Board BRIGHT
Year Built 1976
Annual Tax Amount $2,584
Tax Year 2019
Lot Size 1.000 Acres
Acres 1.0
Lot Dimensions 0.00 x 0.00
Property Description
Welcome to this newly renovated 3BR/2BA colonial home on a 1-acre tree-lined lot, in Bear's peaceful Rolling Meadows neighborhood. This home has over 2000 sq feet of living space and great curb appeal with its brick front, side-turned 2-car garage, covered front porch, new sidewalks and freshly manicured front beds. Upon entry you'll be greeted with beautiful hardwood flooring which extends throughout most of the home. Some of the recent updates include a brand new kitchen, 2 updated full baths, renewed hardwood flooring, durable LVP flooring, updated electric and lighting, a 16kW whole house generator, fresh paint and a new architectural shingle roof. The eat-in kitchen of this lovely home features 36" white shaker cabinets with crown molding, granite countertops, LG stainless steel appliances, and new flooring. The first floor has the traditional center hall colonial layout with separate dining and living rooms with large windows filling the rooms with natural light. Adjacent to the kitchen is a step-down family room with a cozy brick fireplace and access to the garage. Rounding out this level is a convenient 1st floor laundry, 2nd full bath with a gorgeous tiled shower stall, and a 3-season sunroom, perfect for relaxing and taking in views of the lush green back yard. Upstairs there are 3 nicely sized bedrooms, all recently equipped with ceiling fan/light combos. The master has 2 separate closets and a large sitting area, which would make a convenient location for an upstairs office. The hall bath has also been renovated in 2020. A full basement with Bilco door access has been freshly painted and is ready for your finishing touches. This property has natural gas and public sewer tie-ins available for the new owners. Whether you want to enjoy quiet sunsets from your covered front porch, entertain family and friends in your newly renovated interior, or enjoy your huge backyard, this home is right for you! It's truly a gem - and move-in ready! MAKE THIS YOUR NEW HOME TODAY!
Location
State DE
County New Castle
Area Newark/Glasgow (30905)
Zoning NC21
Rooms
Other Rooms Living Room, Dining Room, Primary Bedroom, Bedroom 2, Bedroom 3, Kitchen, Family Room, Sun/Florida Room, Laundry
Basement Full
Interior
Interior Features Ceiling Fan(s), Stall Shower, Wood Floors
Hot Water Electric
Heating Forced Air
Cooling Central A/C
Flooring Hardwood, Vinyl
Fireplaces Number 1
Fireplaces Type Brick, Fireplace - Glass Doors
Equipment Built-In Microwave, Dishwasher, Energy Efficient Appliances, Extra Refrigerator/Freezer, Oven/Range - Electric, Stainless Steel Appliances, Washer, Dryer - Electric, Water Heater, Refrigerator
Fireplace Y
Appliance Built-In Microwave, Dishwasher, Energy Efficient Appliances, Extra Refrigerator/Freezer, Oven/Range - Electric, Stainless Steel Appliances, Washer, Dryer - Electric, Water Heater, Refrigerator
Heat Source Oil, Natural Gas Available
Laundry Main Floor
Exterior
Parking Features Garage - Side Entry, Garage Door Opener, Inside Access
Garage Spaces 5.0
Water Access N
Roof Type Architectural Shingle
Accessibility None
Attached Garage 2
Total Parking Spaces 5
Garage Y
Building
Story 2
Sewer On Site Septic, Public Hook/Up Avail
Water Public
Architectural Style Colonial
Level or Stories 2
Additional Building Above Grade, Below Grade
New Construction N
Schools
Elementary Schools Wilbur
Middle Schools Gunning Bedford
High Schools William Penn
School District Colonial
Others
HOA Fee Include Snow Removal
Senior Community No
Tax ID 12-019.00-068
Ownership Fee Simple
SqFt Source Assessor
Acceptable Financing Conventional, FHA, VA, USDA, Cash
Listing Terms Conventional, FHA, VA, USDA, Cash
Financing Conventional,FHA,VA,USDA,Cash
Special Listing Condition Standard
Read Less

Bought with Donna Marshall • RE/MAX Point Realty
GET MORE INFORMATION





