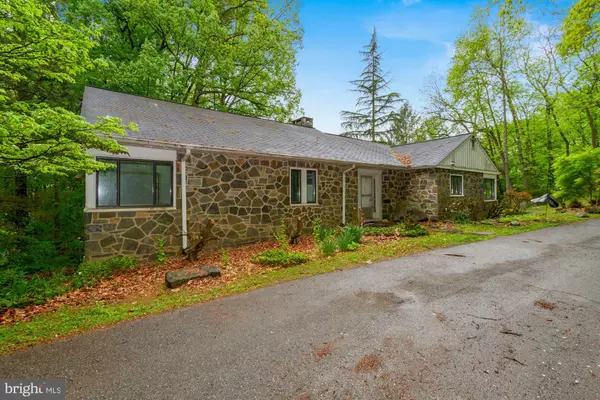For more information regarding the value of a property, please contact us for a free consultation.
634 E HILLENDALE RD Chadds Ford, PA 19317
Want to know what your home might be worth? Contact us for a FREE valuation!

Our team is ready to help you sell your home for the highest possible price ASAP
Key Details
Sold Price $426,000
Property Type Single Family Home
Sub Type Detached
Listing Status Sold
Purchase Type For Sale
Square Footage 2,854 sqft
Price per Sqft $149
Subdivision Ponds Of Woodward
MLS Listing ID PACT537106
Sold Date 08/13/21
Style Ranch/Rambler
Bedrooms 3
Full Baths 1
Half Baths 1
HOA Y/N N
Abv Grd Liv Area 2,278
Originating Board BRIGHT
Year Built 1955
Annual Tax Amount $7,470
Tax Year 2021
Lot Size 1.900 Acres
Acres 1.9
Lot Dimensions 0.00 x 0.00
Property Description
Wow!! Looking for that Diamond in the rough, than look no further! This home has been well loved and ready for new owners to make it shine again! Huge opportunity for a great investment or to own your own home in beautiful Kennett Twp, on almost 2 acres, backing to the Ponds of Woodward! The kitchen is a great space to accommodate all your guests for holiday meals or an evening of wine and cheese! Right off the kitchen is access to the custom patio for al fresco dining or just relaxing and listening to the beautiful birds and wild life surrounding you! The formal living area is grand and the views are amazing! There are 3 very nicely sized bedrooms, huge storage closet and full bath and a half all on the main floor! The lower level is a true walk out with high ceilings and great potential for an abundance of additional living space, with a wood burning fireplace, utility room, storage and access to the 2 car garage. This home sits beautifully in its own private setting away from the road, surrounded by extensive landscape, ornamental trees, hand picked flowering bushes and beautiful open space! *This home is being sold as is and seller will not make any lender repairs, if required. It is priced based on its current condition.
Location
State PA
County Chester
Area Kennett Twp (10362)
Zoning RESIDENTIAL
Rooms
Basement Full
Main Level Bedrooms 3
Interior
Hot Water Electric
Heating Forced Air
Cooling Central A/C
Fireplaces Number 1
Fireplaces Type Wood
Fireplace Y
Heat Source Geo-thermal
Laundry Main Floor
Exterior
Parking Features Garage - Side Entry, Basement Garage, Additional Storage Area
Garage Spaces 8.0
Fence Other
Water Access N
Accessibility None
Attached Garage 2
Total Parking Spaces 8
Garage Y
Building
Lot Description Backs - Open Common Area, Backs to Trees, Landscaping, Not In Development, Private, Rear Yard, SideYard(s), Trees/Wooded
Story 1
Sewer On Site Septic
Water Well
Architectural Style Ranch/Rambler
Level or Stories 1
Additional Building Above Grade, Below Grade
New Construction N
Schools
School District Kennett Consolidated
Others
Senior Community No
Tax ID 62-05 -0003
Ownership Fee Simple
SqFt Source Assessor
Special Listing Condition Standard
Read Less

Bought with Sheila Tekavec • BHHS Fox & Roach-Kennett Sq
GET MORE INFORMATION





