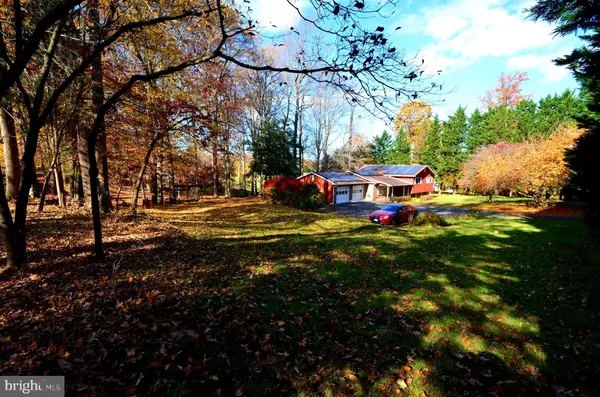For more information regarding the value of a property, please contact us for a free consultation.
5360 SOLOMONS ISLAND RD Huntingtown, MD 20639
Want to know what your home might be worth? Contact us for a FREE valuation!

Our team is ready to help you sell your home for the highest possible price ASAP
Key Details
Sold Price $349,900
Property Type Single Family Home
Sub Type Detached
Listing Status Sold
Purchase Type For Sale
Square Footage 2,632 sqft
Price per Sqft $132
Subdivision None Available
MLS Listing ID MDCA179698
Sold Date 12/22/20
Style Split Level
Bedrooms 4
Full Baths 3
HOA Y/N N
Abv Grd Liv Area 2,632
Originating Board BRIGHT
Year Built 1980
Annual Tax Amount $3,943
Tax Year 2020
Lot Size 1.010 Acres
Acres 1.01
Property Description
4BR./3BA. split level, NO HOA, lower level finished walk out, perfect for separate inlaw/office suite, in desirable Calvert Co. school district for growing family, huge airy attic for potential 5th. Br.. Features savings such as electric has solar panels, no water bill, new well pump in 2018. Located on 1 acre, level hardtop, ample parking, workshop type garage, usable year round with own attic storage, heat source, a/c., sub panel. Home has backup wood burning stove, family room with built-in pellet stove. Main level open floor plan, hardwood floors, ceramic tile, new carpet & freshly painted bedrooms. French doors opens to screen porch leading to deck with hot tub (as is), private tree lined rear yard. CHICKENS allowed, move in ready.
Location
State MD
County Calvert
Zoning RUR
Rooms
Basement Daylight, Partial, Fully Finished, Heated, Improved, Interior Access, Outside Entrance, Rear Entrance
Interior
Hot Water Electric
Heating Heat Pump(s)
Cooling Central A/C
Flooring Ceramic Tile, Carpet, Hardwood
Fireplaces Number 1
Equipment Built-In Microwave, Cooktop - Down Draft, Dishwasher, Dryer, Refrigerator, Stove, Washer, Water Conditioner - Owned, Water Heater
Fireplace Y
Appliance Built-In Microwave, Cooktop - Down Draft, Dishwasher, Dryer, Refrigerator, Stove, Washer, Water Conditioner - Owned, Water Heater
Heat Source Electric, Wood
Exterior
Parking Features Garage Door Opener, Inside Access, Garage - Front Entry
Garage Spaces 8.0
Water Access N
Accessibility None
Attached Garage 2
Total Parking Spaces 8
Garage Y
Building
Story 3
Sewer Septic Exists, Community Septic Tank, Private Septic Tank
Water Well
Architectural Style Split Level
Level or Stories 3
Additional Building Above Grade, Below Grade
New Construction N
Schools
Elementary Schools Sunderland
Middle Schools Windy Hill
High Schools Huntingtown
School District Calvert County Public Schools
Others
Senior Community No
Tax ID 0502114658
Ownership Fee Simple
SqFt Source Assessor
Acceptable Financing Cash, Conventional, FHA, USDA, VA
Listing Terms Cash, Conventional, FHA, USDA, VA
Financing Cash,Conventional,FHA,USDA,VA
Special Listing Condition Standard
Read Less

Bought with Gina L White • Lofgren-Sargent Real Estate
GET MORE INFORMATION





