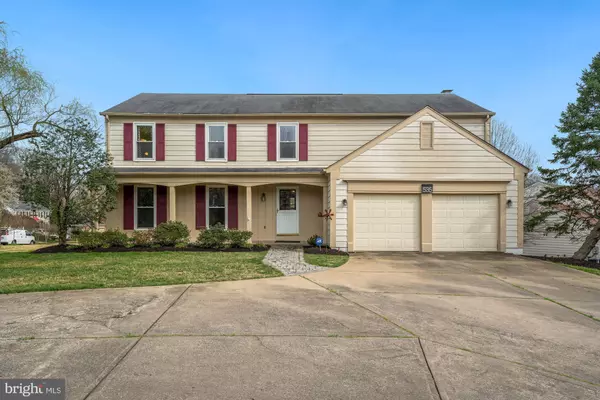For more information regarding the value of a property, please contact us for a free consultation.
535 FORT WILLIAMS PKWY Alexandria, VA 22304
Want to know what your home might be worth? Contact us for a FREE valuation!

Our team is ready to help you sell your home for the highest possible price ASAP
Key Details
Sold Price $1,000,015
Property Type Single Family Home
Sub Type Detached
Listing Status Sold
Purchase Type For Sale
Square Footage 2,440 sqft
Price per Sqft $409
Subdivision Seminary Ridge
MLS Listing ID VAAX257464
Sold Date 04/28/21
Style Colonial
Bedrooms 5
Full Baths 3
Half Baths 1
HOA Y/N N
Abv Grd Liv Area 2,440
Originating Board BRIGHT
Year Built 1975
Annual Tax Amount $10,539
Tax Year 2020
Lot Size 0.351 Acres
Acres 0.35
Property Description
SPRING HAS SPRUNG, and it's time to enjoy it in this beautiful five-bedroom and three-and-a-half-bath home located on a beautiful flowering-tree-lined street in one of the area's most sought-after neighborhoods, Seminary Ridge. With tremendous curb appeal, this home is situated on a large 3/4 + acre cornered lot accentuated by professional landscaping and mature trees, including a romantic weeping willow. You'll love the layout of this home - with its three levels providing bright space and comfort for all of your family's needshardwood floors run throughout the main level's living room and formal dining room. The family room with its cozy wood-burning fireplace with brick accent wall will be the ideal hygge space for your family on cool evenings. And, when the weather is nice, you can throw open the double glass doors leading to the home's incredible screened-in porch. There is even a deck adjoining the screened-in porch perfect for BBQing or stargazing on summer nights. The to-die-for gourmet kitchen is what attracted the previous owners to this house, and it will you too. The completely upgraded kitchen is stunning. It features stylish touches such as granite counters, custom white cabinets, TWO built-it pull-out pantries, and a glass display cabinet built-in space for your favorite wine glasses. Copious cabinets provide space for all of your pots and pans and small appliances. Preparing family meals will be a joy thanks to the massive work-spaces, organizational design, and top-of-the-line appliances. Your friends will love gathering around the peninsula when you entertain (and luckily, the wine glasses will be within easy reach). The home's top-level features four bedrooms: one is a wonderful ensuite - perfect for a nursery or teen. You'll love the MASSIVE master suite with its hardwood floors, natural light (courtesy of the oversized windows), large walk-in closet, and even a hidden laundry space for ultimate convenience. The Spa-like Master Bath provides the ultimate luxury experience with opulent heated floors waiting for you when you step out of your large glass shower. The icing on the cake is the home's massive fully-finished basement - it's practically a home in and of itself! You'll have lots of options for relaxing and entertaining - there is a HUGE rec-room, a spacious bedroom, full bath, tons of closets, and glass doors leading to the back yard making the space bright and cheerful. Perfect for an au pair or mother-in-law. A two-car garage will be much appreciated during inclement weather, and the home's circular drive will make ingress and egress a snap. The home is located in a bucolic neighborhood with parks, nature trails, green spaces, friendly neighbors, and even an easy walk to the local brewpub. Ideally situated for commuters, the home is close to major interstate access; DC is less than 10 miles away; and if you are relocating to start a new job at Amazon HQ2, look no further. You'll be near Old Town, the George Washington Parkway, and more. Hurry and move in while those gorgeous flowering trees are in bloom!
Location
State VA
County Alexandria City
Zoning R 12
Direction Northwest
Rooms
Other Rooms Living Room, Dining Room, Primary Bedroom, Bedroom 2, Bedroom 3, Bedroom 4, Bedroom 5, Kitchen, Family Room, Den, Foyer, Laundry, Bathroom 1, Primary Bathroom, Half Bath, Screened Porch
Basement Full, Fully Finished, Connecting Stairway, Daylight, Full, Heated, Improved, Interior Access, Outside Entrance, Sump Pump, Walkout Level, Windows
Interior
Hot Water Electric
Heating Central, Heat Pump(s), Heat Pump - Oil BackUp
Cooling Central A/C
Flooring Carpet, Tile/Brick, Hardwood
Fireplaces Number 1
Fireplaces Type Wood, Fireplace - Glass Doors
Equipment Extra Refrigerator/Freezer, Refrigerator, Built-In Microwave, Dishwasher, Microwave, Washer, Dryer, Disposal, Stove
Fireplace Y
Appliance Extra Refrigerator/Freezer, Refrigerator, Built-In Microwave, Dishwasher, Microwave, Washer, Dryer, Disposal, Stove
Heat Source Electric, Oil
Laundry Upper Floor
Exterior
Parking Features Additional Storage Area, Garage Door Opener, Garage - Front Entry, Inside Access
Garage Spaces 8.0
Utilities Available Electric Available, Water Available
Water Access N
Accessibility None
Attached Garage 2
Total Parking Spaces 8
Garage Y
Building
Story 3
Sewer Public Sewer
Water Public
Architectural Style Colonial
Level or Stories 3
Additional Building Above Grade, Below Grade
Structure Type Dry Wall
New Construction N
Schools
Elementary Schools Douglas Macarthur
Middle Schools George Washington
High Schools Alexandria City
School District Alexandria City Public Schools
Others
Senior Community No
Tax ID 040.04-03-11
Ownership Fee Simple
SqFt Source Assessor
Security Features Security System
Acceptable Financing Conventional, VA, Cash
Listing Terms Conventional, VA, Cash
Financing Conventional,VA,Cash
Special Listing Condition Standard
Read Less

Bought with Irina Babb • RE/MAX Allegiance
GET MORE INFORMATION





