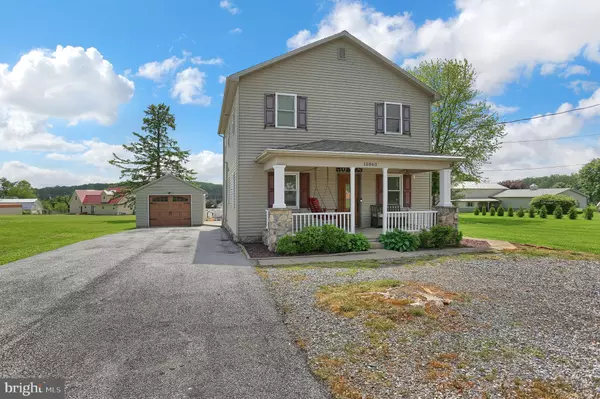For more information regarding the value of a property, please contact us for a free consultation.
15063 WINTERSTOWN RD Stewartstown, PA 17363
Want to know what your home might be worth? Contact us for a FREE valuation!

Our team is ready to help you sell your home for the highest possible price ASAP
Key Details
Sold Price $249,900
Property Type Single Family Home
Sub Type Detached
Listing Status Sold
Purchase Type For Sale
Square Footage 2,496 sqft
Price per Sqft $100
Subdivision None Available
MLS Listing ID PAYK138346
Sold Date 07/02/20
Style Colonial
Bedrooms 5
Full Baths 3
HOA Y/N N
Abv Grd Liv Area 1,664
Originating Board BRIGHT
Year Built 1950
Annual Tax Amount $3,983
Tax Year 2019
Lot Size 0.404 Acres
Acres 0.4
Property Description
Cute as a button! Beautifully renovated 5 bedroom 3 full bath home. This home offers space for everyone! Boasting beautiful laminate floors, updated kitchen and baths, stainless steel appliances, granite countertops, front loading washer/dryer, enormous Master bedroom and walk in closet, crown moldings, solid hardwood on 2nd level, stunningly finished lower level, new dual zoned heating/AC, huge trex deck, large detached garage, shed and so much more! Must see today! Motivated Sellers!
Location
State PA
County York
Area East Hopewell Twp (15225)
Zoning RS
Rooms
Other Rooms Living Room, Dining Room, Primary Bedroom, Bedroom 2, Bedroom 3, Bedroom 4, Kitchen, Family Room, Den, Bedroom 1, Laundry, Bathroom 1, Bathroom 2, Bathroom 3
Basement Full
Main Level Bedrooms 2
Interior
Interior Features Ceiling Fan(s), Chair Railings, Dining Area, Formal/Separate Dining Room, Soaking Tub, Walk-in Closet(s), Window Treatments, Other
Hot Water Electric
Heating Forced Air
Cooling Central A/C
Flooring Laminated
Equipment Dryer - Front Loading, Washer - Front Loading, Stove, Stainless Steel Appliances, Refrigerator, Range Hood, Microwave, Extra Refrigerator/Freezer, Dishwasher
Fireplace N
Window Features Energy Efficient,Double Hung,Replacement
Appliance Dryer - Front Loading, Washer - Front Loading, Stove, Stainless Steel Appliances, Refrigerator, Range Hood, Microwave, Extra Refrigerator/Freezer, Dishwasher
Heat Source Propane - Owned
Laundry Lower Floor
Exterior
Exterior Feature Porch(es), Deck(s)
Parking Features Garage - Front Entry, Oversized
Garage Spaces 5.0
Water Access N
Roof Type Architectural Shingle
Accessibility None
Porch Porch(es), Deck(s)
Total Parking Spaces 5
Garage Y
Building
Lot Description Cleared, Landscaping
Story 3
Sewer On Site Septic
Water Well
Architectural Style Colonial
Level or Stories 3
Additional Building Above Grade, Below Grade
Structure Type Dry Wall
New Construction N
Schools
School District South Eastern
Others
Pets Allowed Y
Senior Community No
Tax ID 25-000-DK-0044-00-00000
Ownership Fee Simple
SqFt Source Assessor
Acceptable Financing Cash, Conventional, FHA, USDA, VA
Horse Property N
Listing Terms Cash, Conventional, FHA, USDA, VA
Financing Cash,Conventional,FHA,USDA,VA
Special Listing Condition Standard
Pets Allowed Cats OK, Dogs OK
Read Less

Bought with Jacob Lee Heiland • Atlas Premier Realty, LLC
GET MORE INFORMATION





