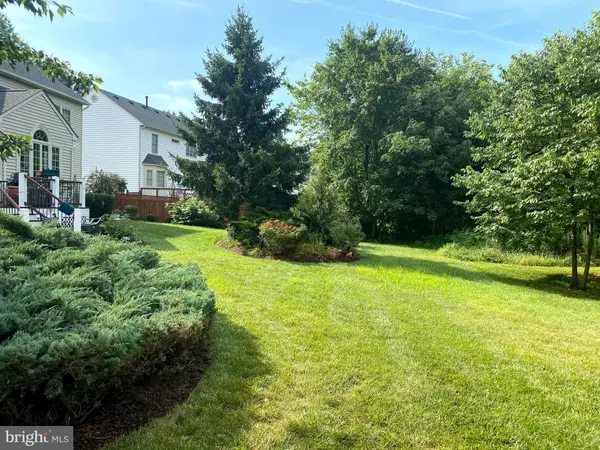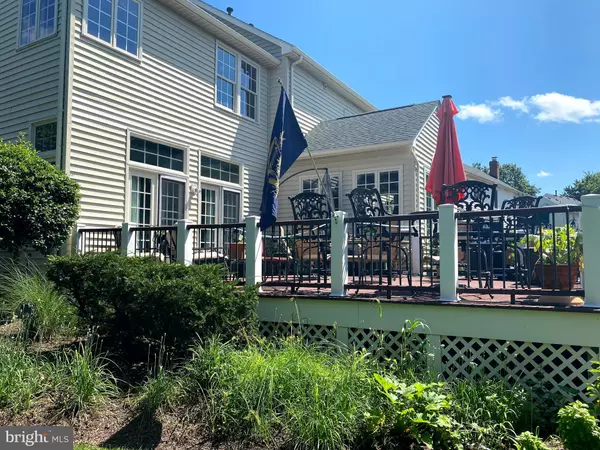For more information regarding the value of a property, please contact us for a free consultation.
7880 VIRGINIA OAKS DR Gainesville, VA 20155
Want to know what your home might be worth? Contact us for a FREE valuation!

Our team is ready to help you sell your home for the highest possible price ASAP
Key Details
Sold Price $655,000
Property Type Single Family Home
Sub Type Detached
Listing Status Sold
Purchase Type For Sale
Square Footage 4,099 sqft
Price per Sqft $159
Subdivision Virginia Oaks
MLS Listing ID VAPW505584
Sold Date 10/30/20
Style Traditional
Bedrooms 4
Full Baths 3
Half Baths 1
HOA Fees $143/qua
HOA Y/N Y
Abv Grd Liv Area 3,024
Originating Board BRIGHT
Year Built 1997
Annual Tax Amount $6,631
Tax Year 2020
Lot Size 0.257 Acres
Acres 0.26
Property Description
Welcome to 7880 Virginia Oaks! A beautiful, well manicured neighborhood that includes Walking and Bike Paths, Community Pool, Tennis Courts and Clubhouse. This home features 3 Fin. Levels. Two Story Foyer. Office/Study. Formal Lv.& Din. Rms. w/Crown Molding. Open Floor Plan Lrg Gourmet kit, Extra Pantry area, Gas cook top & Double Ovens with Center Island, Extra long Counter w Serving Bar. Vaulted Ceiling in Sun Rm. Wall of Windows. Fam Rm. w/ gas Fp, Entry to Spacious Upgraded Trex Deck & Private Scenic Views. Upper Lev. Master w/Cath. Ceil & Sitting Rm. Additional 3 BRs, 3.5 Ba. LL great for Entertaining w Service Counter, & Cabinets. Bar area w/ Wet Bar & DW. Relax in Spacious Rec. Rm w/ FP & extra Bonus Rm. w/ Closets. Full Bath. ,Util Area & Extra Cedar Closet for off Season Storage. Home is near 29, 66 & 234. Shopping, Restaurants, Theatre & Medical Center & Parks.
Location
State VA
County Prince William
Zoning RPC
Rooms
Other Rooms Living Room, Dining Room, Primary Bedroom, Bedroom 2, Bedroom 3, Bedroom 4, Kitchen, Family Room, Foyer, Study, Sun/Florida Room, Exercise Room, Recreation Room, Storage Room, Bathroom 2, Primary Bathroom
Basement Other
Interior
Hot Water Natural Gas
Heating Forced Air, Heat Pump - Electric BackUp
Cooling Central A/C
Fireplaces Number 1
Heat Source Natural Gas, Electric
Exterior
Parking Features Garage - Side Entry, Garage Door Opener, Inside Access
Garage Spaces 2.0
Amenities Available Basketball Courts, Common Grounds, Jog/Walk Path, Pool - Outdoor, Tennis Courts, Tot Lots/Playground
Water Access N
View Garden/Lawn, Panoramic, Scenic Vista, Trees/Woods, Street
Accessibility None
Attached Garage 2
Total Parking Spaces 2
Garage Y
Building
Story 3
Sewer Public Sewer
Water Public
Architectural Style Traditional
Level or Stories 3
Additional Building Above Grade, Below Grade
New Construction N
Schools
Elementary Schools Piney Branch
Middle Schools Gainesville
High Schools Patriot
School District Prince William County Public Schools
Others
Pets Allowed Y
HOA Fee Include Common Area Maintenance,Recreation Facility,Snow Removal,Management,Trash
Senior Community No
Tax ID 7396-59-0170
Ownership Fee Simple
SqFt Source Assessor
Acceptable Financing Conventional
Listing Terms Conventional
Financing Conventional
Special Listing Condition Standard
Pets Allowed No Pet Restrictions
Read Less

Bought with JanE Norton • Weichert, REALTORS
GET MORE INFORMATION





