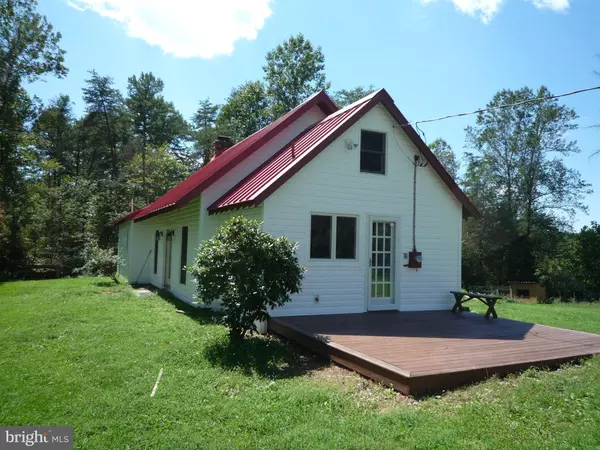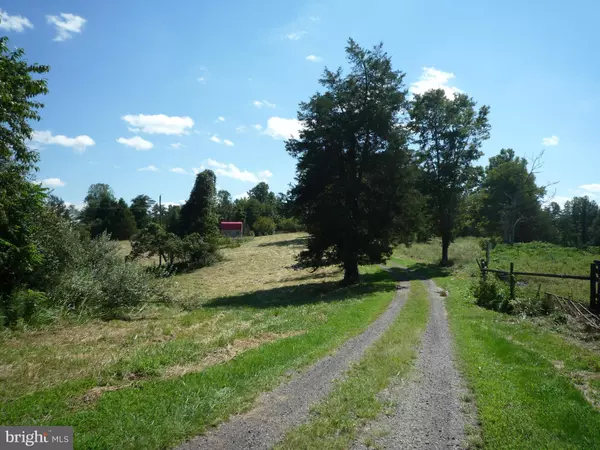For more information regarding the value of a property, please contact us for a free consultation.
130 DENNIS RD Castleton, VA 22716
Want to know what your home might be worth? Contact us for a FREE valuation!

Our team is ready to help you sell your home for the highest possible price ASAP
Key Details
Sold Price $380,000
Property Type Single Family Home
Sub Type Detached
Listing Status Sold
Purchase Type For Sale
Square Footage 1,246 sqft
Price per Sqft $304
Subdivision Metes & Bounds
MLS Listing ID VARP107498
Sold Date 10/19/20
Style Cottage
Bedrooms 2
Full Baths 2
HOA Y/N N
Abv Grd Liv Area 1,246
Originating Board BRIGHT
Year Built 1960
Annual Tax Amount $1,237
Tax Year 2019
Lot Size 26.000 Acres
Acres 26.0
Property Description
Deep into beautiful Castleton lies this 25 acre farmette graced with rolling pastures, a stream and woodland. The main house is newly remodeled with white vinyl siding, refinished oak floors and a new laminate floor. In the kitchen there are new stainless steel appliances and granite counters. The large studio building has a finished upper level and plenty of room for projects. There are two more outbuildings for storage and or workshops. The property is partially fenced.
Location
State VA
County Rappahannock
Zoning RURAL
Rooms
Other Rooms Bedroom 2, Kitchen, Bedroom 1, Great Room, Bathroom 1, Bathroom 2
Main Level Bedrooms 2
Interior
Interior Features Built-Ins, Ceiling Fan(s), Combination Dining/Living, Entry Level Bedroom, Exposed Beams, Floor Plan - Traditional, Kitchen - Efficiency, Stall Shower, Upgraded Countertops, Wood Floors, Wood Stove
Hot Water Electric
Heating Heat Pump(s), Baseboard - Electric
Cooling Ceiling Fan(s), Heat Pump(s)
Flooring Ceramic Tile, Hardwood, Laminated
Fireplaces Number 1
Fireplaces Type Stone
Equipment Built-In Microwave, Oven - Self Cleaning, Oven/Range - Electric, Refrigerator, Stainless Steel Appliances
Furnishings No
Fireplace Y
Appliance Built-In Microwave, Oven - Self Cleaning, Oven/Range - Electric, Refrigerator, Stainless Steel Appliances
Heat Source Electric
Exterior
Garage Spaces 4.0
Fence Partially
Utilities Available Electric Available
Water Access N
View Garden/Lawn, Pasture, Scenic Vista, Trees/Woods
Roof Type Metal
Accessibility None
Total Parking Spaces 4
Garage N
Building
Lot Description Backs to Trees, Cleared, Partly Wooded, Road Frontage, Secluded, Stream/Creek
Story 1
Foundation Crawl Space, Concrete Perimeter, Slab
Sewer On Site Septic
Water Well
Architectural Style Cottage
Level or Stories 1
Additional Building Above Grade, Below Grade
Structure Type Dry Wall
New Construction N
Schools
Elementary Schools Rappahannock
Middle Schools Rappahannock
High Schools Rappahannock
School District Rappahannock County Public Schools
Others
Pets Allowed N
Senior Community No
Tax ID 56- - - -78A
Ownership Fee Simple
SqFt Source Assessor
Acceptable Financing Cash, Conventional, Farm Credit Service, FHA, VA, VHDA
Horse Property Y
Horse Feature Horses Allowed
Listing Terms Cash, Conventional, Farm Credit Service, FHA, VA, VHDA
Financing Cash,Conventional,Farm Credit Service,FHA,VA,VHDA
Special Listing Condition Standard
Read Less

Bought with Joseph S Langenberg • Middleburg Real Estate
GET MORE INFORMATION





