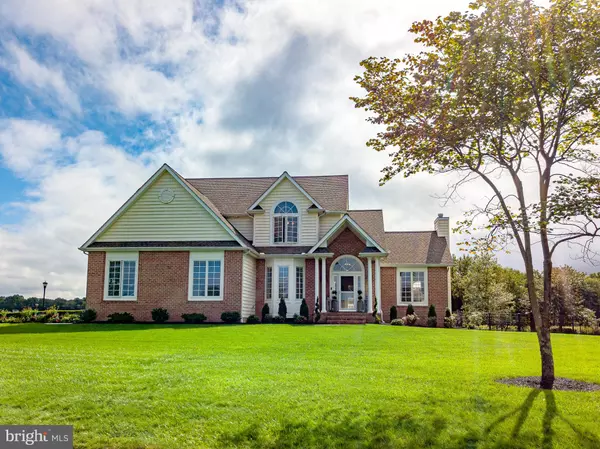For more information regarding the value of a property, please contact us for a free consultation.
275 WATERFOWL DR Magnolia, DE 19962
Want to know what your home might be worth? Contact us for a FREE valuation!

Our team is ready to help you sell your home for the highest possible price ASAP
Key Details
Sold Price $445,192
Property Type Single Family Home
Sub Type Detached
Listing Status Sold
Purchase Type For Sale
Square Footage 2,868 sqft
Price per Sqft $155
Subdivision Pintail Point
MLS Listing ID DEKT242230
Sold Date 11/17/20
Style Contemporary
Bedrooms 5
Full Baths 3
HOA Y/N N
Abv Grd Liv Area 2,868
Originating Board BRIGHT
Year Built 2007
Annual Tax Amount $1,716
Tax Year 2020
Lot Size 0.500 Acres
Acres 0.5
Lot Dimensions 111.90 x 172.34
Property Description
This 5 bedroom 3 bath home is located in the award winning Caesar Rodney School District. The homeowners haven't missed a beat in upgrading this home. It has been remodeled and updated throughout! Walking up to the front door you will find thoughtful landscaping with a full irrigation system in the front and back yards that operates off of a well. The inside shows like a model home with upgraded lighting throughout, new luxury vinyl floors on the main floor and a kitchen that will knock your socks off! The kitchen has 42 inch cabinets that have been custom painted, subway tile backsplash and quartz counters. The gas stove can easily be converted back to electric if you prefer and has a pot filler to make cooking even easier! There is dual zone air conditioning with NEST thermostats on both levels. There is a fifth bedroom on the main floor which the current owners are using as a den. This bedroom is near the oversized two car garage and a full bathroom so you can use your imagination and make this bonus room whatever you would like! The mudroom greets you when you enter through the garage with tile flooring and a custom shiplap wall. The great room is gorgeous with a spectacular light feature, gas fireplace and built in surround system. The main bedroom is located on the second floor and it features plenty of light, vaulted ceilings and opens to a newly remodeled bathroom. The bathroom has dual vanities with a freestanding soaking tub, dual flush toilet and an oversized shower that is completely tiled. The walk in closet is HUGE with plenty of space for storage, clothes and accessories. The low maintenance deck has two tiers for plenty of entertaining and a built in weber grill with stone surround. Off of the deck, you'll find a paver patio with a new custom built pergola. Imagine the dinner parties you could host! The back yard is an oasis that overlooks a cornfield and is surrounded by beautiful trees. The basement features 9 foot ceilings, rough in plumbing for a bathroom and a full exit with bilco doors. This is truly a stunning home.
Location
State DE
County Kent
Area Caesar Rodney (30803)
Zoning AC
Rooms
Basement Full
Main Level Bedrooms 1
Interior
Hot Water Natural Gas
Cooling Central A/C
Fireplaces Number 1
Fireplaces Type Gas/Propane
Fireplace Y
Heat Source Natural Gas
Laundry Upper Floor
Exterior
Parking Features Garage - Side Entry, Garage Door Opener
Garage Spaces 2.0
Water Access N
Accessibility None
Attached Garage 2
Total Parking Spaces 2
Garage Y
Building
Story 2
Sewer On Site Septic
Water Public, Well
Architectural Style Contemporary
Level or Stories 2
Additional Building Above Grade, Below Grade
New Construction N
Schools
School District Caesar Rodney
Others
Senior Community No
Tax ID SM-00-12104-02-2900-000
Ownership Fee Simple
SqFt Source Estimated
Acceptable Financing FHA, VA, Conventional, Cash
Listing Terms FHA, VA, Conventional, Cash
Financing FHA,VA,Conventional,Cash
Special Listing Condition Standard
Read Less

Bought with Andy Whitescarver • RE/MAX Horizons
GET MORE INFORMATION





