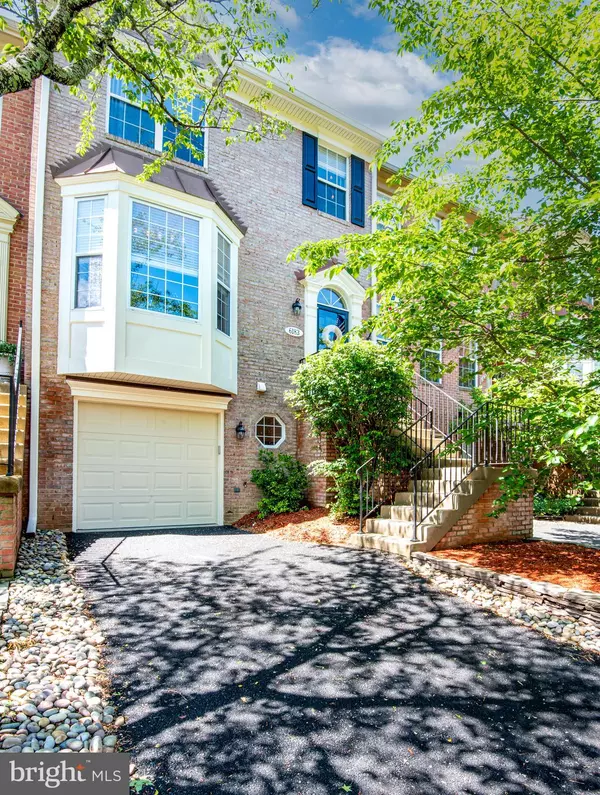For more information regarding the value of a property, please contact us for a free consultation.
6183 WINDHAM HILL RUN Alexandria, VA 22315
Want to know what your home might be worth? Contact us for a FREE valuation!

Our team is ready to help you sell your home for the highest possible price ASAP
Key Details
Sold Price $710,000
Property Type Townhouse
Sub Type Interior Row/Townhouse
Listing Status Sold
Purchase Type For Sale
Square Footage 2,298 sqft
Price per Sqft $308
Subdivision Kingstowne
MLS Listing ID VAFX1197972
Sold Date 06/10/21
Style Colonial
Bedrooms 3
Full Baths 3
Half Baths 1
HOA Fees $105/mo
HOA Y/N Y
Abv Grd Liv Area 2,298
Originating Board BRIGHT
Year Built 1997
Annual Tax Amount $6,305
Tax Year 2020
Lot Size 2,110 Sqft
Acres 0.05
Property Description
OPEN HOUSE SUNDAY MAY 9 FROM 12-2, STOP BY FOR A LOOK AT YOUR NEW HOME SWEET HOME! WELCOME HOME! This Elegant 3 bed/3.5 bath townhome in Kingstowne is conveniently located to nearby restaurants, movie theaters and only minutes from Fort Belvoir and the Springfield Metro station (blue line). From the lovely tree out front and the amazing stone wall, this scenic neighborhood is surrounded by nature. Freshly painted and immersed in natural light, this sunfilled spacious home boasts solid hardwoods on the main level. The entry opens to an oversized living and dining space. Your new kitchen is tastefully done with granite countertops, amazing backsplash and stainless appliances. With so much room for entertaining, there is space for a seating area, dining area along with stools at the island. Your relaxing upper level has carpet in the bedrooms and ceramic tile in the baths. You will be tempted to stay awhile on the lower level with full bath, luxury vinyl plank flooring and a toasty fireplace. ROOF 2 YEARS YOUNG, APPLIANCES, HVAC, WATER HEATER ALL NEW WITHIN APPROX 2-3 YRS . STOP BY AND MAKE AN OFFER on your beautiful new home!
Location
State VA
County Fairfax
Zoning 304
Rooms
Other Rooms Living Room, Dining Room, Primary Bedroom, Bedroom 2, Bedroom 3, Kitchen, Foyer, Breakfast Room, Laundry, Recreation Room, Bathroom 2, Primary Bathroom, Full Bath, Half Bath
Interior
Interior Features Breakfast Area, Built-Ins, Carpet, Ceiling Fan(s), Crown Moldings, Family Room Off Kitchen, Floor Plan - Open, Kitchen - Gourmet, Kitchen - Island, Kitchen - Table Space, Pantry, Recessed Lighting, Soaking Tub, Tub Shower, Stall Shower, Upgraded Countertops, Walk-in Closet(s), Window Treatments, Wood Floors
Hot Water Natural Gas
Heating Forced Air
Cooling Central A/C
Fireplaces Number 1
Fireplaces Type Fireplace - Glass Doors, Corner, Gas/Propane, Mantel(s)
Equipment Built-In Microwave, Built-In Range, Dishwasher, Disposal, Dryer, Icemaker, Oven/Range - Gas, Refrigerator, Stainless Steel Appliances, Washer
Fireplace Y
Appliance Built-In Microwave, Built-In Range, Dishwasher, Disposal, Dryer, Icemaker, Oven/Range - Gas, Refrigerator, Stainless Steel Appliances, Washer
Heat Source Natural Gas
Laundry Lower Floor
Exterior
Parking Features Garage - Front Entry, Garage Door Opener
Garage Spaces 1.0
Amenities Available Basketball Courts, Bike Trail, Club House, Community Center, Fitness Center, Party Room, Pool - Outdoor, Tennis Courts, Tot Lots/Playground
Water Access N
Accessibility None
Attached Garage 1
Total Parking Spaces 1
Garage Y
Building
Story 3
Sewer Public Sewer
Water Public
Architectural Style Colonial
Level or Stories 3
Additional Building Above Grade
New Construction N
Schools
School District Fairfax County Public Schools
Others
HOA Fee Include Pool(s),Road Maintenance,Snow Removal,Trash
Senior Community No
Tax ID 1001 11060030
Ownership Fee Simple
SqFt Source Assessor
Security Features Exterior Cameras,Smoke Detector
Acceptable Financing Cash, Conventional, FHA, VA
Listing Terms Cash, Conventional, FHA, VA
Financing Cash,Conventional,FHA,VA
Special Listing Condition Standard
Read Less

Bought with Lenwood A Johnson • Keller Williams Realty
GET MORE INFORMATION





