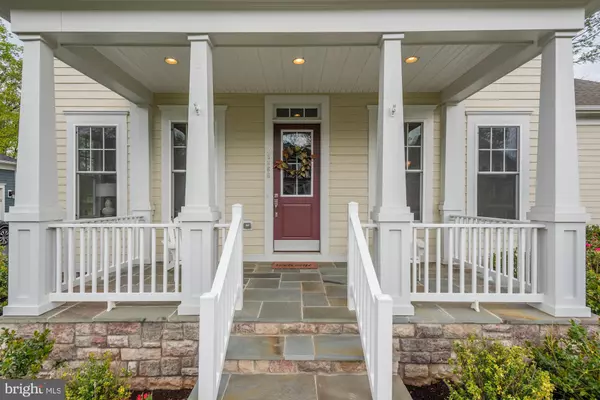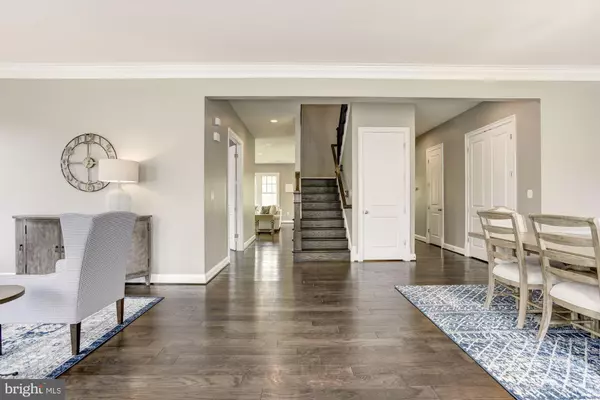For more information regarding the value of a property, please contact us for a free consultation.
23868 WEATHERVANE PL Ashburn, VA 20148
Want to know what your home might be worth? Contact us for a FREE valuation!

Our team is ready to help you sell your home for the highest possible price ASAP
Key Details
Sold Price $856,000
Property Type Single Family Home
Sub Type Detached
Listing Status Sold
Purchase Type For Sale
Square Footage 4,960 sqft
Price per Sqft $172
Subdivision Willowsford
MLS Listing ID VALO410756
Sold Date 06/26/20
Style Colonial
Bedrooms 4
Full Baths 4
Half Baths 1
HOA Fees $225/qua
HOA Y/N Y
Abv Grd Liv Area 3,435
Originating Board BRIGHT
Year Built 2017
Annual Tax Amount $8,277
Tax Year 2020
Lot Size 10,890 Sqft
Acres 0.25
Property Description
This K Hovnanian Birkdale model is nestled in the Grange section of Northern Virginia s premier, award-winning community of Willowsford. With its own Conservancy and Farm, Willowsford offers the modern amenities and the community feel of the suburbs, while providing unique experiences to enjoy swimming, 40 miles of biking/hiking/walking trails, farming, culinary classes, community camping sites, Willow Lake canoeing and fishing, a community CSA and so much more. This almost 5000 sq ft home on a premium lot backing to trees features $70K in upgrades, including main level and stair hardwoods, gourmet kitchen countertops, backsplash, cabinetry and appliances, optional third bathroom on the bedroom level, upgraded bathroom cabinetry and granite in the master. The main level features the living and dining rooms flooded with natural light, as well as family room adjacent to kitchen, perfect for gatherings and entertaining while overlooking the private tree lined back yard. The laundry/mudroom is the perfect spot to drop off backpacks and sports equipment before retreating into this lovely home. The newly finished lower level features a full wet bar for entertaining, a dedicated home gym, an additional full bathroom and a large entertaining space which is wired for sound. The spacious garage is equipped with a dedicated 240 outlet for car charging. Built-in Lawn irrigation system. If you are looking for modern amenities close to commuter routes and Ashburn metro access, look no further!
Location
State VA
County Loudoun
Zoning 01
Direction Southeast
Rooms
Other Rooms Living Room, Dining Room, Primary Bedroom, Bedroom 2, Bedroom 3, Bedroom 4, Kitchen, Family Room, Foyer, Exercise Room, Mud Room, Recreation Room, Storage Room, Bathroom 1, Bathroom 2, Bathroom 3, Primary Bathroom
Basement Full, Outside Entrance, Rear Entrance
Interior
Interior Features Bar, Breakfast Area, Family Room Off Kitchen, Kitchen - Gourmet, Pantry, Recessed Lighting, Sprinkler System, Upgraded Countertops, Walk-in Closet(s), Wet/Dry Bar, Wood Floors
Hot Water Natural Gas
Heating Forced Air
Cooling Central A/C
Flooring Hardwood
Fireplaces Number 1
Equipment Built-In Microwave, Cooktop, Dishwasher, Disposal, Dryer, Exhaust Fan, Icemaker, Oven - Wall, Refrigerator, Stainless Steel Appliances, Washer, Water Heater
Window Features Screens
Appliance Built-In Microwave, Cooktop, Dishwasher, Disposal, Dryer, Exhaust Fan, Icemaker, Oven - Wall, Refrigerator, Stainless Steel Appliances, Washer, Water Heater
Heat Source Natural Gas
Laundry Upper Floor
Exterior
Parking Features Garage - Front Entry
Garage Spaces 2.0
Amenities Available Bike Trail, Club House, Exercise Room, Fitness Center, Jog/Walk Path, Picnic Area, Pool - Outdoor, Lake, Soccer Field, Swimming Pool, Tot Lots/Playground, Volleyball Courts
Water Access N
View Trees/Woods
Roof Type Asphalt,Fiberglass
Accessibility None
Attached Garage 2
Total Parking Spaces 2
Garage Y
Building
Lot Description Backs to Trees
Story 3
Sewer Public Sewer
Water Public
Architectural Style Colonial
Level or Stories 3
Additional Building Above Grade, Below Grade
New Construction N
Schools
Elementary Schools Madison'S Trust
Middle Schools Brambleton
High Schools Independence
School District Loudoun County Public Schools
Others
HOA Fee Include Common Area Maintenance,Pool(s),Recreation Facility,Snow Removal,Trash
Senior Community No
Tax ID 202161717000
Ownership Fee Simple
SqFt Source Assessor
Special Listing Condition Standard
Read Less

Bought with Non Member • Non Subscribing Office
GET MORE INFORMATION





