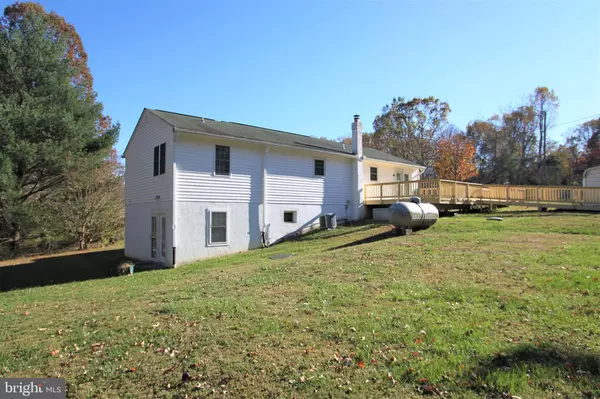For more information regarding the value of a property, please contact us for a free consultation.
10175 ROBERTS LN Rixeyville, VA 22737
Want to know what your home might be worth? Contact us for a FREE valuation!

Our team is ready to help you sell your home for the highest possible price ASAP
Key Details
Sold Price $347,500
Property Type Single Family Home
Sub Type Detached
Listing Status Sold
Purchase Type For Sale
Square Footage 2,668 sqft
Price per Sqft $130
Subdivision None Available
MLS Listing ID VACU142924
Sold Date 02/11/21
Style Ranch/Rambler
Bedrooms 4
Full Baths 3
HOA Y/N N
Abv Grd Liv Area 1,404
Originating Board BRIGHT
Year Built 1986
Annual Tax Amount $1,789
Tax Year 2020
Lot Size 4.955 Acres
Acres 4.96
Property Description
Country Yet Convenient! This property has so many great things to offer - inside and out....and only a short distance from all of the Culpeper amenities! 4 BR/3 BA Rambler on a beautiful lot. 3 Bedrooms and 2 Baths on the main level and a 4th Bedroom and 1 Full Bath in the walk-out Basement. Newer carpeting in the bedrooms and lots of hardwood on the main level. Nice addition done in 2013, offering a spacious main level owners suite, complete with large walk-in closet and roomy bath. Rec Room and tons of storage space in the Basement! Large screened-in Porch and rear deck w/ ramp access. Owner has tended to many updates - updated wiring/panel box, new washer and dryer and kitchen appliances in 2019! New windows/blinds, new hot water heater, new ceiling fans, and water filtration system w/ lifetime warranty. Seller has service plan for heating/air - serviced/checked 2x/year. Peace of mind offered by the whole house generator, and enjoy the Comcast highspeed internet!! Large metal carport and two sheds. Convenient circle drive. Just shy of 5 acres, there is tons of open yard area around the home - perfect for gardening, recreation and relaxing....and a large wooded area spanning from the right side of the home. Sure to go fast!
Location
State VA
County Culpeper
Zoning A1
Rooms
Other Rooms Primary Bedroom, Bedroom 2, Bedroom 3, Bedroom 4, Kitchen, Family Room, Den, Recreation Room, Storage Room, Utility Room, Bathroom 2, Bathroom 3, Primary Bathroom, Screened Porch
Basement Full, Windows, Walkout Level, Partially Finished, Interior Access, Side Entrance
Main Level Bedrooms 3
Interior
Interior Features Attic, Carpet, Ceiling Fan(s), Combination Kitchen/Dining, Stall Shower, Tub Shower, Walk-in Closet(s), Water Treat System, Wood Floors, Entry Level Bedroom, Family Room Off Kitchen, Window Treatments
Hot Water Electric
Heating Forced Air
Cooling Central A/C
Equipment Refrigerator, Oven/Range - Gas, Washer, Dryer, Dishwasher, Built-In Microwave
Window Features Bay/Bow,Replacement
Appliance Refrigerator, Oven/Range - Gas, Washer, Dryer, Dishwasher, Built-In Microwave
Heat Source Propane - Leased
Exterior
Exterior Feature Deck(s), Porch(es), Screened
Garage Spaces 12.0
Carport Spaces 2
Water Access N
Accessibility Ramp - Main Level
Porch Deck(s), Porch(es), Screened
Total Parking Spaces 12
Garage N
Building
Lot Description Backs to Trees, Front Yard, Landscaping, Partly Wooded, Rear Yard, SideYard(s)
Story 2
Sewer On Site Septic
Water Well
Architectural Style Ranch/Rambler
Level or Stories 2
Additional Building Above Grade, Below Grade
New Construction N
Schools
School District Culpeper County Public Schools
Others
Senior Community No
Tax ID 19- - - -12C
Ownership Fee Simple
SqFt Source Assessor
Special Listing Condition Standard
Read Less

Bought with Rocio Benavides • Orus Realty Inc
GET MORE INFORMATION





