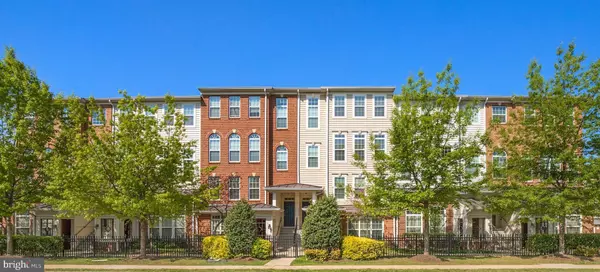For more information regarding the value of a property, please contact us for a free consultation.
6032-B MACHEN RD #186 Centreville, VA 20121
Want to know what your home might be worth? Contact us for a FREE valuation!

Our team is ready to help you sell your home for the highest possible price ASAP
Key Details
Sold Price $467,000
Property Type Condo
Sub Type Condo/Co-op
Listing Status Sold
Purchase Type For Sale
Square Footage 2,328 sqft
Price per Sqft $200
Subdivision Centreville Crossing
MLS Listing ID VAFX1195270
Sold Date 07/12/21
Style Contemporary
Bedrooms 3
Full Baths 2
Half Baths 1
Condo Fees $284/mo
HOA Y/N N
Abv Grd Liv Area 2,328
Originating Board BRIGHT
Year Built 2010
Annual Tax Amount $4,377
Tax Year 2020
Property Description
***SHOWINGS ALLOWED - ACCEPTING BACK UP OFFERS*** Beautifully maintained 2,328 sq ft Williamsburg model with attached one-car garage in Centreville Crossing. Enjoy your morning coffee while watching the sunrise from your living room or master bedroom, and then watch the sunset over Bull Run Mountain while relaxing on your covered balcony. The open floor plan on the main level boasts a dining room and living room, which could be made into a huge great room. This is possible due to the oversized eat-in kitchen area/second living room with fireplace plus breakfast area, which could easily be used as a formal dining room. The gourmet kitchen with granite and stainless steel appliances flows beautifully into this area. A powder room and covered balcony complete the main level. The upper level features the Homeowner's Suite with tray ceiling, trim accents, and ceiling fan, a large Homeowner's Bathroom with a walk-in shower, separate tub and dual vanities, plus two additional bedrooms and a second full bathroom. The laundry room is conveniently located on the upper level. The lower level features the formal entry into the home on the front of the home, while the attached one-car garage provides informal access into the home via the rear of the home. A driveway in front of the garage allows for a full-size second vehicle. Ample visitor parking throughout the community. Conveniently located next to multiple shopping centers, restaurants, retail, Starbucks, Lifetime Fitness, Cinemark Theater, parks, trails, major routes including Route 28, Route 29 and Route 66, and much more.
Location
State VA
County Fairfax
Zoning 220
Interior
Interior Features Ceiling Fan(s), Window Treatments, Upgraded Countertops, Recessed Lighting, Walk-in Closet(s), Primary Bath(s)
Hot Water Electric
Heating Forced Air
Cooling Central A/C, Ceiling Fan(s)
Flooring Hardwood, Carpet
Fireplaces Number 1
Fireplaces Type Screen, Insert
Equipment Built-In Microwave, Dryer, Washer, Dishwasher, Disposal, Refrigerator, Icemaker, Stove, Stainless Steel Appliances
Fireplace Y
Appliance Built-In Microwave, Dryer, Washer, Dishwasher, Disposal, Refrigerator, Icemaker, Stove, Stainless Steel Appliances
Heat Source Electric
Laundry Washer In Unit, Dryer In Unit
Exterior
Exterior Feature Balcony
Parking Features Garage - Rear Entry, Garage Door Opener
Garage Spaces 1.0
Amenities Available None
Water Access N
Accessibility None
Porch Balcony
Attached Garage 1
Total Parking Spaces 1
Garage Y
Building
Story 3
Sewer Public Sewer
Water Public
Architectural Style Contemporary
Level or Stories 3
Additional Building Above Grade, Below Grade
New Construction N
Schools
School District Fairfax County Public Schools
Others
HOA Fee Include Common Area Maintenance,Ext Bldg Maint,Management,Reserve Funds,Road Maintenance
Senior Community No
Tax ID 0543 33 0186
Ownership Condominium
Special Listing Condition Standard
Read Less

Bought with Kevin E Blackstone • Blackstone Realty Associates
GET MORE INFORMATION





