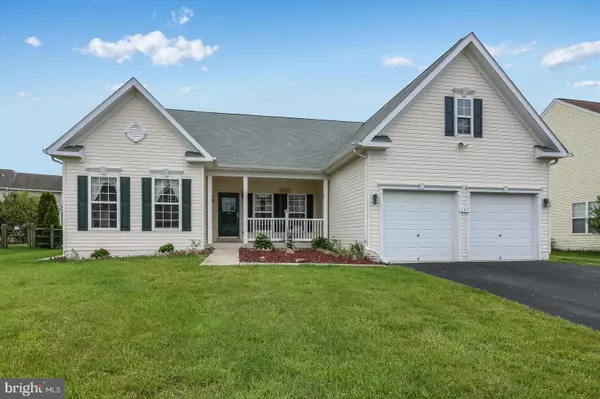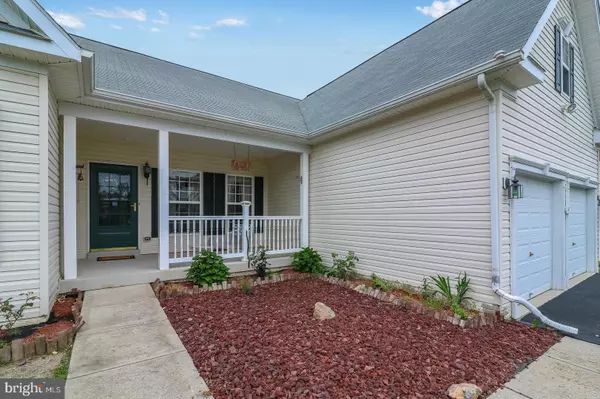For more information regarding the value of a property, please contact us for a free consultation.
147 VIOLA DR Magnolia, DE 19962
Want to know what your home might be worth? Contact us for a FREE valuation!

Our team is ready to help you sell your home for the highest possible price ASAP
Key Details
Sold Price $359,900
Property Type Single Family Home
Sub Type Detached
Listing Status Sold
Purchase Type For Sale
Square Footage 3,844 sqft
Price per Sqft $93
Subdivision Chestnut Ridge
MLS Listing ID DEKT237096
Sold Date 06/25/20
Style Transitional
Bedrooms 5
Full Baths 3
HOA Fees $25/ann
HOA Y/N Y
Abv Grd Liv Area 2,533
Originating Board BRIGHT
Year Built 2006
Annual Tax Amount $1,596
Tax Year 2019
Lot Size 10,194 Sqft
Acres 0.23
Lot Dimensions 78.00 x 130.69
Property Description
Welcome to 147 Viola Drive. This spacious 5 bedroom, 3 full bath home has it all. This very livable and versatile floor plan can readily accommodate large gatherings yet is intimate enough for small get togethers. Walk into a large open main space, surrounded by oversized sun-filled windows, high ceilings and gorgeous hardwood floors throughout the first floor. The upgraded eat-in kitchen offers stainless steel Samsung appliances and plenty of cabinets throughout. On the main level, the master bedroom suite is secluded from the living area and has all the right conveniences, including a master sized bath and walk in closet. Two additional spacious bedrooms are on the main level with an adjoining bath. Upstairs, enjoy two large bedrooms, a full bath, and an abundance of closet storage. The enormous finished basement, a footprint of main level, offers tons of extra living space for entertainment or personal enjoyment. Exit the basement via walk up exit to a beautiful, spacious backyard with a storage shed. Don't miss out on this exciting opportunity to live in a wonderful neighborhood in the Caesar Rodney school district.
Location
State DE
County Kent
Area Caesar Rodney (30803)
Zoning AC
Rooms
Other Rooms Dining Room, Primary Bedroom, Bedroom 2, Bedroom 4, Bedroom 5, Bedroom 1, Great Room
Basement Daylight, Full, Full, Fully Finished, Outside Entrance, Space For Rooms, Walkout Stairs
Main Level Bedrooms 3
Interior
Interior Features Combination Kitchen/Living, Entry Level Bedroom, Family Room Off Kitchen, Kitchen - Eat-In
Hot Water Natural Gas
Heating Forced Air, Heat Pump(s)
Cooling Central A/C
Equipment Built-In Microwave, Built-In Range, Dishwasher, Dryer, Refrigerator, Washer
Appliance Built-In Microwave, Built-In Range, Dishwasher, Dryer, Refrigerator, Washer
Heat Source Natural Gas
Laundry Main Floor
Exterior
Parking Features Garage - Front Entry, Garage Door Opener
Garage Spaces 6.0
Water Access N
Accessibility None
Attached Garage 2
Total Parking Spaces 6
Garage Y
Building
Story 2
Sewer Public Sewer
Water Public
Architectural Style Transitional
Level or Stories 2
Additional Building Above Grade, Below Grade
New Construction N
Schools
School District Caesar Rodney
Others
Pets Allowed Y
Senior Community No
Tax ID NM-00-11203-06-1400-000
Ownership Fee Simple
SqFt Source Assessor
Acceptable Financing Conventional, Cash
Listing Terms Conventional, Cash
Financing Conventional,Cash
Special Listing Condition Standard
Pets Allowed No Pet Restrictions
Read Less

Bought with Heidi D Lutman • Burns & Ellis Realtors
GET MORE INFORMATION





