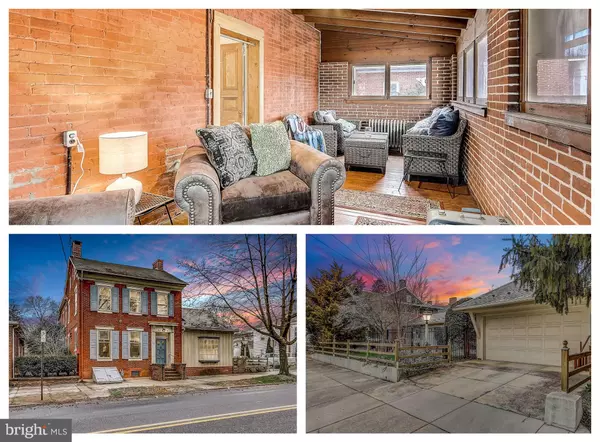For more information regarding the value of a property, please contact us for a free consultation.
322 BALTIMORE ST Hanover, PA 17331
Want to know what your home might be worth? Contact us for a FREE valuation!

Our team is ready to help you sell your home for the highest possible price ASAP
Key Details
Sold Price $207,500
Property Type Single Family Home
Sub Type Detached
Listing Status Sold
Purchase Type For Sale
Square Footage 3,800 sqft
Price per Sqft $54
Subdivision Hanover Boro
MLS Listing ID PAYK137636
Sold Date 07/15/20
Style Colonial
Bedrooms 4
Full Baths 2
Half Baths 2
HOA Y/N N
Abv Grd Liv Area 3,200
Originating Board BRIGHT
Year Built 1900
Annual Tax Amount $6,673
Tax Year 2019
Lot Size 6,683 Sqft
Acres 0.15
Property Description
CHARMING HANOVER HOUSE WITH PLENTY OF CHARACTER TO SPARE!!! This colonial features a 2 car detached garage with slate roof, central air, gas heat, gas water heater, two attic spaces, family room with beamed 9' ceiling, and two wood-burning fireplaces. The formal living room features a wood-burning corner fireplace, 9' ceiling and hardwood flooring. Natural lighting floods the dining room, thanks to the large bay window. A spacious master bedroom adjoins a brick-walled sleeping porch with solid wood doors. A main level sunroom with brick floor and fireplace, fenced corner lot, exterior firewood storage area create the perfect space for relaxation. The commercial/office space with separate entrance allows the option to work from home, a home business space, convert into an apartment for additional income, or create a private space for an au pair or in-law suite. New aluminum fencing allows plenty of room to fully enjoy the outdoors. Truly a place to call home.
Location
State PA
County York
Area Penn Twp (15244)
Zoning RES
Rooms
Other Rooms Living Room, Dining Room, Bedroom 2, Bedroom 4, Kitchen, Bedroom 1, Bathroom 3
Basement Full
Interior
Interior Features Wood Floors, Exposed Beams, Attic, Dining Area, Ceiling Fan(s)
Heating Radiant
Cooling Central A/C
Fireplaces Number 2
Fireplaces Type Wood
Equipment Dishwasher, Dryer, Oven - Wall, Oven/Range - Gas, Refrigerator, Washer, Water Heater
Furnishings No
Fireplace Y
Appliance Dishwasher, Dryer, Oven - Wall, Oven/Range - Gas, Refrigerator, Washer, Water Heater
Heat Source None
Laundry Main Floor
Exterior
Parking Features Garage - Front Entry
Garage Spaces 2.0
Water Access N
Roof Type Slate
Accessibility 2+ Access Exits, Level Entry - Main
Total Parking Spaces 2
Garage Y
Building
Story 2
Sewer Public Sewer
Water Public
Architectural Style Colonial
Level or Stories 2
Additional Building Above Grade, Below Grade
New Construction N
Schools
Elementary Schools Clearview
Middle Schools Hanover
High Schools Hanover
School District Hanover Public
Others
Senior Community No
Tax ID 67-000-05-0062-00-00000
Ownership Fee Simple
SqFt Source Estimated
Security Features Security System
Horse Property N
Special Listing Condition Standard
Read Less

Bought with Elmer F Miller • Iron Valley Real Estate of York County
GET MORE INFORMATION





