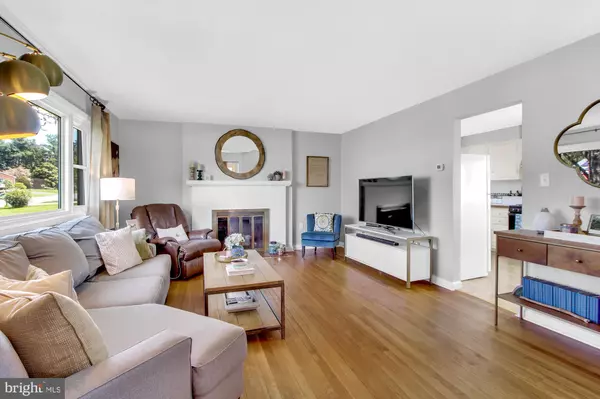For more information regarding the value of a property, please contact us for a free consultation.
1770 ARGYLE DR York, PA 17406
Want to know what your home might be worth? Contact us for a FREE valuation!

Our team is ready to help you sell your home for the highest possible price ASAP
Key Details
Sold Price $199,900
Property Type Single Family Home
Sub Type Detached
Listing Status Sold
Purchase Type For Sale
Square Footage 1,626 sqft
Price per Sqft $122
Subdivision North Hills
MLS Listing ID PAYK137184
Sold Date 07/17/20
Style Cape Cod
Bedrooms 4
Full Baths 2
HOA Y/N N
Abv Grd Liv Area 1,626
Originating Board BRIGHT
Year Built 1958
Annual Tax Amount $3,610
Tax Year 2019
Lot Size 8,399 Sqft
Acres 0.19
Property Description
Welcome home to this charming Cape Cod with so much to love! As you walk past the classic lightpost & beautiful pink dogwood down the brick walkway you'll be drawn into the stunning curb appeal *The entrance invites guests into the Living Room highlighted by a gas fireplace *Handsome hardwood floors throughout! *Bright eat-in Kitchen boasts classic painted white cabinets and door leading to wonderful covered porch & deck for you to spend hours relaxing with friends and family plus a great yard too! *2 additional rooms on first floor offer great verisitility for your personal needs from Bedrooms, to Dining Room to office or study...you'll love all this space has to offer *The two full Bath's will WOW you too...the first floor features the charm of yesteryear with updated black & white mosaic tile flooring & the 2nd floor bath is a new addition featuring new tub enhanced by subway tile, marble vanity & porcelain tile flooring * Two gracious Bedrooms offer the classic architechural charm of eaves & dormers *Updated systems including thermalpane windows, efficient gas heat & central air & so much more! You'll want to call this home!
Location
State PA
County York
Area Springettsbury Twp (15246)
Zoning RESIDENTIAL
Rooms
Other Rooms Living Room, Dining Room, Primary Bedroom, Bedroom 3, Kitchen, Bedroom 1
Basement Full
Main Level Bedrooms 2
Interior
Heating Forced Air
Cooling Central A/C
Fireplaces Number 1
Fireplaces Type Gas/Propane
Fireplace Y
Heat Source Natural Gas
Exterior
Exterior Feature Porch(es), Patio(s)
Water Access N
Roof Type Asphalt
Accessibility None
Porch Porch(es), Patio(s)
Garage N
Building
Story 1.5
Sewer Public Sewer
Water Public
Architectural Style Cape Cod
Level or Stories 1.5
Additional Building Above Grade, Below Grade
New Construction N
Schools
School District Central York
Others
Senior Community No
Tax ID 46-000-16-0111-00-00000
Ownership Fee Simple
SqFt Source Assessor
Acceptable Financing Conventional, FHA, VA
Listing Terms Conventional, FHA, VA
Financing Conventional,FHA,VA
Special Listing Condition Standard
Read Less

Bought with Rich S Vangel • Berkshire Hathaway HomeServices Homesale Realty
GET MORE INFORMATION





