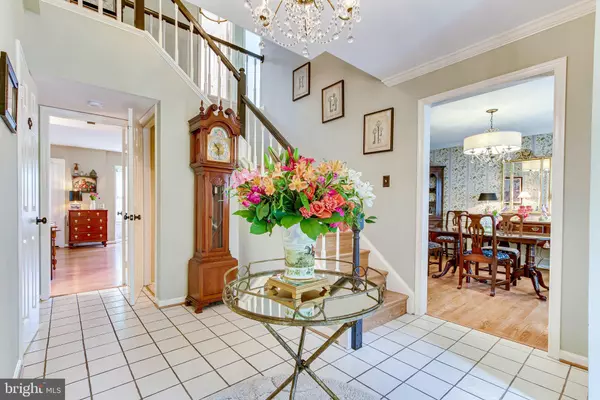For more information regarding the value of a property, please contact us for a free consultation.
14640 LILVA DR Centreville, VA 20120
Want to know what your home might be worth? Contact us for a FREE valuation!

Our team is ready to help you sell your home for the highest possible price ASAP
Key Details
Sold Price $820,000
Property Type Single Family Home
Sub Type Detached
Listing Status Sold
Purchase Type For Sale
Square Footage 3,480 sqft
Price per Sqft $235
Subdivision Lifestyle At Sully Station
MLS Listing ID VAFX1197528
Sold Date 06/10/21
Style Colonial
Bedrooms 5
Full Baths 3
Half Baths 1
HOA Fees $87/mo
HOA Y/N Y
Abv Grd Liv Area 2,480
Originating Board BRIGHT
Year Built 1986
Annual Tax Amount $6,803
Tax Year 2020
Lot Size 0.301 Acres
Acres 0.3
Property Description
Welcome Home! This Move-in ready home in the desirable community of Sully Station in Centreville will delight you at every turn. Built by Van Metre and with nearly 3500 square feet on three finished levels, there is lots of space for family gatherings and entertaining! This amazing house offers 5 bedrooms, 3 full and 1 half bath, a screened porch and a side-load2 car garage. The inviting foyer is flanked by the living room and dining room, then on to the eat-in kitchen and stunning great room that lets you entertain with ease. Beautiful red oak hardwood flooring flows throughout the main level rooms. The bright and inviting great room beckons with a cozy fireplace and adjoins the stunning kitchen with stainless steel appliances, expansive quartz counters, custom backsplash and extra space for dining. The convenient eat-in kitchen and family room open to the inviting screened porch overlooking the large, private backyard. The large laundry room is also on the main level. Upstairs islight and bright! The primary bedroom suite features 2 large closets, a linen closet that also opens to the hallway, and a spa-like private bath with separate shower and soaking tub. An additional vanity with sink and storage are conveniently located in the dressing area. Three additional large secondary bedrooms are located on the upper level, along with a hall bath which features a skylight! The finished, walk-up lower level features a 5th bedroom and 3rd guest bath, as well as a rec room with lots of space for multiple activities, plus a game/craft room or workout area and there is plenty of unfinished storage space, too. You will want to spend most of your time in the private oasis of a backyard with a spacious screened porch and nearby patio, and surrounded by lush specimen trees and flowering perennials in beautiful colors. Updates include: NEW Trane Furnace (2018), NEW water heater (2015), NEW windows and main entry doors (2014),NEW garage doors (2019), NEW Silestone counters (2021), and NEW Samsung Smart TV and soundboard convey (2019). Easy access to shopping and dining areas, highly ranked schools, Rt 28 and I-66, and just minutes to Dulles Airport. This lovely community offers recreational activities, walking paths and much more. Hurry to see this special home while it lasts!
Location
State VA
County Fairfax
Zoning 303
Rooms
Other Rooms Living Room, Dining Room, Primary Bedroom, Bedroom 2, Bedroom 3, Bedroom 4, Bedroom 5, Kitchen, Game Room, Family Room, Breakfast Room, Recreation Room, Screened Porch
Basement Full, Fully Finished, Walkout Stairs, Interior Access
Interior
Interior Features Ceiling Fan(s), Window Treatments, Chair Railings, Family Room Off Kitchen, Formal/Separate Dining Room, Kitchen - Eat-In, Walk-in Closet(s), Wood Floors
Hot Water Natural Gas
Heating Forced Air
Cooling Ceiling Fan(s), Central A/C
Flooring Hardwood, Fully Carpeted
Fireplaces Number 1
Equipment Built-In Microwave, Washer, Dryer, Cooktop, Dishwasher, Disposal, Humidifier, Icemaker, Refrigerator, Oven - Wall
Appliance Built-In Microwave, Washer, Dryer, Cooktop, Dishwasher, Disposal, Humidifier, Icemaker, Refrigerator, Oven - Wall
Heat Source Natural Gas
Laundry Main Floor
Exterior
Exterior Feature Deck(s), Enclosed, Patio(s), Screened
Parking Features Garage - Side Entry
Garage Spaces 2.0
Amenities Available Baseball Field, Community Center, Swimming Pool, Tennis Courts, Tot Lots/Playground, Jog/Walk Path
Water Access N
View Garden/Lawn
Roof Type Composite,Shingle
Accessibility None
Porch Deck(s), Enclosed, Patio(s), Screened
Attached Garage 2
Total Parking Spaces 2
Garage Y
Building
Lot Description Corner, Landscaping, Rear Yard
Story 3
Sewer Public Sewer
Water Public
Architectural Style Colonial
Level or Stories 3
Additional Building Above Grade, Below Grade
New Construction N
Schools
Elementary Schools Cub Run
Middle Schools Stone
High Schools Westfield
School District Fairfax County Public Schools
Others
HOA Fee Include Snow Removal,Trash,Pool(s)
Senior Community No
Tax ID 0443 03 0594
Ownership Fee Simple
SqFt Source Assessor
Security Features Electric Alarm,Smoke Detector
Special Listing Condition Standard
Read Less

Bought with Susan M Hottman • Malcolm Real Estate, Inc.
GET MORE INFORMATION





