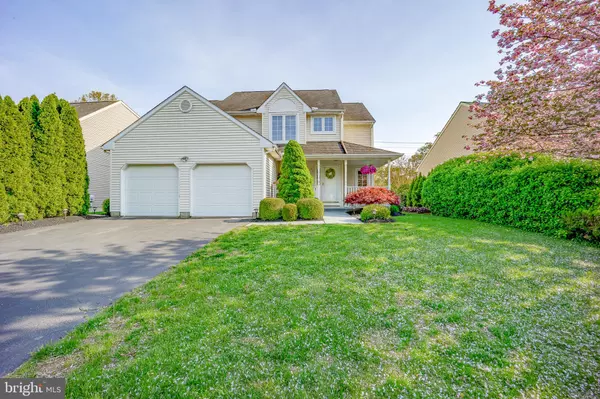For more information regarding the value of a property, please contact us for a free consultation.
26 SHARONS WAY Wilmington, DE 19808
Want to know what your home might be worth? Contact us for a FREE valuation!

Our team is ready to help you sell your home for the highest possible price ASAP
Key Details
Sold Price $385,000
Property Type Single Family Home
Sub Type Detached
Listing Status Sold
Purchase Type For Sale
Square Footage 2,100 sqft
Price per Sqft $183
Subdivision Rutter Estates
MLS Listing ID DENC525496
Sold Date 06/04/21
Style Contemporary
Bedrooms 4
Full Baths 2
Half Baths 1
HOA Fees $23/ann
HOA Y/N Y
Abv Grd Liv Area 2,100
Originating Board BRIGHT
Year Built 1999
Annual Tax Amount $2,975
Tax Year 2020
Lot Size 6,534 Sqft
Acres 0.15
Lot Dimensions 62.80 x 110.00
Property Description
Welcome to Rutter Estates! A beautiful small community of single family homes, within minutes of Delaware Park. A true hidden gem! The first thing you will notice when you arrive is the wrap around front porch, a perfect spot for drinking morning coffee! As you enter this home, you are greeted by gleaming hardwood floors in the foyer, fresh neutral paint throughout and brand new carpet! To the right is the dining room, followed by the updated kitchen that opens into the family room. The family room features a gas fireplace and a wall of windows, allowing plenty of natural light to shine throughout! Upstairs you will find four well appointed bedrooms with a full hall bath, and a large master suite with a master bath, walk-in shower and soaking tub! This home also has a full unfinished basement, with tall ceilings, just waiting for your finishing touches! Outside is the true oasis! Featuring a large deck with a built in hot tub and a gorgeous lawn with a privacy fence! Located within minutes of 95, the City of Wilmington, Philadelphia, parks, museums, local shops, restaurants, and so much more! You will not want to miss this home! Welcome Home!
Location
State DE
County New Castle
Area Elsmere/Newport/Pike Creek (30903)
Zoning NC6.5
Rooms
Other Rooms Dining Room, Primary Bedroom, Bedroom 2, Bedroom 3, Bedroom 4, Kitchen, Family Room, Primary Bathroom
Basement Full
Interior
Hot Water Natural Gas
Heating Forced Air
Cooling Central A/C
Fireplaces Number 1
Heat Source Natural Gas
Exterior
Parking Features Garage - Front Entry
Garage Spaces 2.0
Water Access N
Accessibility None
Attached Garage 2
Total Parking Spaces 2
Garage Y
Building
Story 3
Sewer Public Sewer
Water Public
Architectural Style Contemporary
Level or Stories 3
Additional Building Above Grade, Below Grade
New Construction N
Schools
School District Red Clay Consolidated
Others
Senior Community No
Tax ID 08-050.10-294
Ownership Fee Simple
SqFt Source Assessor
Special Listing Condition Standard
Read Less

Bought with Larry C Duan • Tesla Realty Group, LLC
GET MORE INFORMATION





