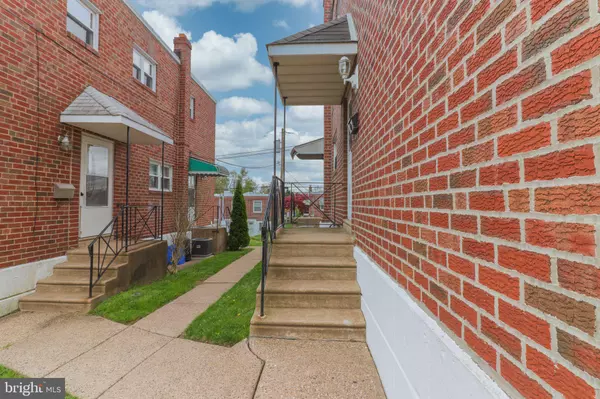For more information regarding the value of a property, please contact us for a free consultation.
15159 ENDICOTT ST Philadelphia, PA 19116
Want to know what your home might be worth? Contact us for a FREE valuation!

Our team is ready to help you sell your home for the highest possible price ASAP
Key Details
Sold Price $270,000
Property Type Single Family Home
Sub Type Twin/Semi-Detached
Listing Status Sold
Purchase Type For Sale
Square Footage 1,288 sqft
Price per Sqft $209
Subdivision Somerton
MLS Listing ID PAPH893402
Sold Date 07/22/20
Style AirLite,Bi-level
Bedrooms 3
Full Baths 1
Half Baths 1
HOA Y/N N
Abv Grd Liv Area 1,288
Originating Board BRIGHT
Year Built 1960
Annual Tax Amount $3,246
Tax Year 2020
Lot Size 2,904 Sqft
Acres 0.07
Lot Dimensions 24.20 x 120.00
Property Description
Make yourself at home in this beautifully appointed twin home in the Somerton section of Northeast Philadelphia. Exceptionally maintained throughout, the home features attractive hardwood floors, newer carpeting and a newer tile floor in the kitchen. The kitchen ware recently renovated and offers beautiful gray granite stone counter tops, with new white cabinetry and stainless steel appliances. A powder room on the main level leads to the lower level that has a generously sized family room and access to the garage and laundry area. Plus rear entry to off street parking. The upstairs features a new full bath with each bedroom updated to include handsome trim throughout. The sewer line & chimney liner has been replaced and the roof has recently been re-coated. Seller offering 1 year Home Warranty. Don't miss your chance at getting an appointment to see this home before it is gone! (NOW SHOWINGS UNTIL ALLOWED BY LAW DUE TO COVID-19)
Location
State PA
County Philadelphia
Area 19116 (19116)
Zoning RSA3
Rooms
Other Rooms Living Room, Dining Room, Primary Bedroom, Bedroom 2, Bedroom 3, Kitchen, Family Room, Laundry
Basement Full, Fully Finished
Interior
Interior Features Crown Moldings, Kitchen - Eat-In
Hot Water Natural Gas
Heating Central, Forced Air
Cooling Central A/C
Flooring Ceramic Tile, Hardwood, Fully Carpeted
Equipment Built-In Microwave, Dishwasher, Dryer - Gas, Oven/Range - Gas, Refrigerator, Stainless Steel Appliances, Washer
Furnishings No
Fireplace N
Appliance Built-In Microwave, Dishwasher, Dryer - Gas, Oven/Range - Gas, Refrigerator, Stainless Steel Appliances, Washer
Heat Source Natural Gas
Laundry Lower Floor
Exterior
Garage Basement Garage
Garage Spaces 1.0
Utilities Available Cable TV
Waterfront N
Water Access N
Roof Type Flat
Accessibility None
Parking Type Driveway, Attached Garage
Attached Garage 1
Total Parking Spaces 1
Garage Y
Building
Story 2
Sewer Public Sewer
Water Public
Architectural Style AirLite, Bi-level
Level or Stories 2
Additional Building Above Grade, Below Grade
New Construction N
Schools
High Schools Washington
School District The School District Of Philadelphia
Others
Senior Community No
Tax ID 583182500
Ownership Fee Simple
SqFt Source Assessor
Acceptable Financing Cash, Conventional, FHA, VA
Listing Terms Cash, Conventional, FHA, VA
Financing Cash,Conventional,FHA,VA
Special Listing Condition Standard
Read Less

Bought with Jill M. Kohler • Chapman Agency
GET MORE INFORMATION





