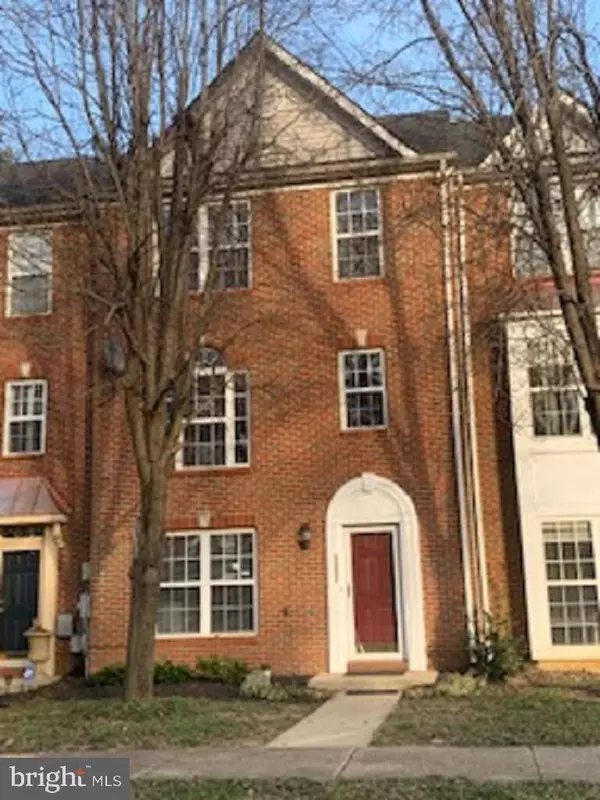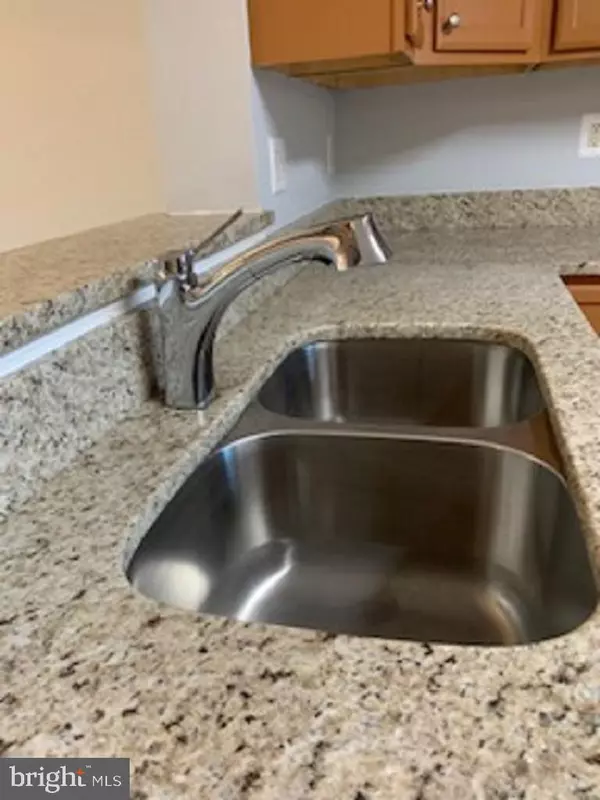For more information regarding the value of a property, please contact us for a free consultation.
3052 ESSER PL Waldorf, MD 20603
Want to know what your home might be worth? Contact us for a FREE valuation!

Our team is ready to help you sell your home for the highest possible price ASAP
Key Details
Sold Price $341,500
Property Type Townhouse
Sub Type Interior Row/Townhouse
Listing Status Sold
Purchase Type For Sale
Square Footage 2,430 sqft
Price per Sqft $140
Subdivision Charles Crossing
MLS Listing ID MDCH222624
Sold Date 04/27/21
Style Colonial
Bedrooms 4
Full Baths 3
HOA Fees $100/ann
HOA Y/N Y
Abv Grd Liv Area 2,430
Originating Board BRIGHT
Year Built 2001
Annual Tax Amount $4,009
Tax Year 2020
Lot Size 10,000 Sqft
Acres 0.23
Property Description
This is the one!!! Hurry to see this Beautifully Renovated Townhome that is move-in ready with 3 bedrooms and a den or a 4th Bedroom. This home has 3 full baths and loads of upgrades such as hardwood flooring on all 3 levels, fresh paint throughout, brand new full size washer and dryer, new stainless steel kitchen appliances, large refreshed cabinets coupled with new granite countertops and marvelously bright new kitchen lighting. The kitchen is large enough for a full size eat in table and also offers a bonus or sun room with a sliding door leading to the deck for great outdoor settings. This spacious beauty will not last long. The basement features a oversized family room with a gas fireplace for cozy nights of relaxation or great movie nights. There is also a bonus area that can be utilized for extra seating, a card or pub table or leads to the back yard by way of a rear lower lever sliding door. The front door has a storm door for extra light. The main level has a massive living dining room with 2 floor to ceiling columns that offer a great look to distinguish the 2 rooms in this open floor plan. The living room has LED recessed lights with dimmers for a great ambiance. As if that were not enough the upper level features a large master bedroom with a walk in closet, ceiling fan and a master bath room with a separate tub and a standalone shower and a dual vanity. The new tile flooring in the bathrooms provide a sleek look To prevent the spread of COVID -19 please wear shoe covers and face mask while touring the property and adhere to CDC guidelines regarding social distancing. Shoe covers are provided for use while in the property. Limit three persons per showing including agent. If you feel sick or have any symptoms please do not visit the home. Please turn off all lights, lock all doors, and return the key to the lockbox. The Seller prefers to close at Lakeside Title Company. If you desire to see the home and you don't have an agent; feel free to contact me directly for a private showing/viewing. Make a Great Offer and Make this Your New Home.
Location
State MD
County Charles
Zoning RM
Rooms
Other Rooms Living Room, Dining Room, Kitchen, Family Room, Foyer, Breakfast Room, Laundry, Other, Bonus Room
Basement Daylight, Full, Front Entrance, Fully Finished, Heated, Improved, Interior Access, Rear Entrance, Walkout Level, Windows
Interior
Hot Water Natural Gas
Heating Central
Cooling Ceiling Fan(s), Central A/C
Flooring Hardwood
Fireplaces Number 1
Fireplaces Type Gas/Propane
Equipment Built-In Microwave, Dishwasher, Disposal, Dryer, Exhaust Fan, Icemaker, Refrigerator, Stainless Steel Appliances, Stove, Washer, Water Heater
Fireplace Y
Window Features Double Pane,Screens,Storm
Appliance Built-In Microwave, Dishwasher, Disposal, Dryer, Exhaust Fan, Icemaker, Refrigerator, Stainless Steel Appliances, Stove, Washer, Water Heater
Heat Source Natural Gas
Exterior
Exterior Feature Deck(s)
Parking On Site 2
Utilities Available Cable TV Available, Phone Available, Water Available, Sewer Available
Water Access N
Roof Type Shingle,Asphalt
Accessibility None
Porch Deck(s)
Garage N
Building
Story 3
Sewer Community Septic Tank, Private Septic Tank
Water Public
Architectural Style Colonial
Level or Stories 3
Additional Building Above Grade, Below Grade
Structure Type Dry Wall
New Construction N
Schools
School District Charles County Public Schools
Others
Senior Community No
Tax ID 0906271332
Ownership Fee Simple
SqFt Source Estimated
Acceptable Financing FHA, Cash, Conventional, VA
Listing Terms FHA, Cash, Conventional, VA
Financing FHA,Cash,Conventional,VA
Special Listing Condition Standard
Read Less

Bought with Althea Hearst • Bennett Realty Solutions
GET MORE INFORMATION





