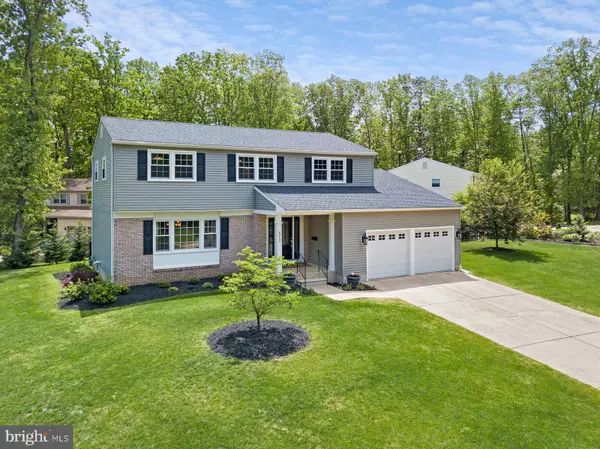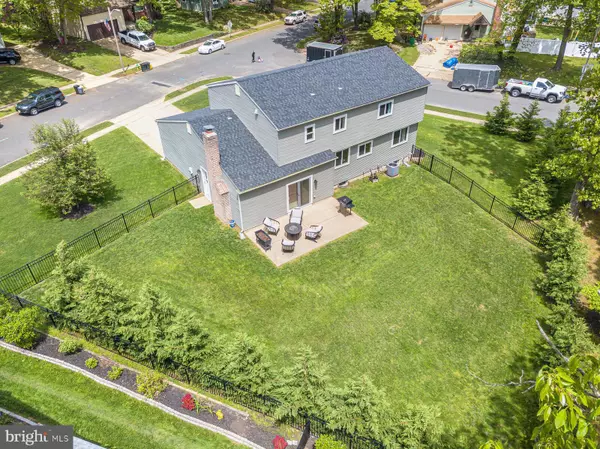For more information regarding the value of a property, please contact us for a free consultation.
572 CAMBRIDGE RD Blackwood, NJ 08012
Want to know what your home might be worth? Contact us for a FREE valuation!

Our team is ready to help you sell your home for the highest possible price ASAP
Key Details
Sold Price $417,000
Property Type Single Family Home
Sub Type Detached
Listing Status Sold
Purchase Type For Sale
Square Footage 2,418 sqft
Price per Sqft $172
Subdivision Wedgewood
MLS Listing ID NJGL274812
Sold Date 06/16/21
Style Colonial
Bedrooms 4
Full Baths 2
Half Baths 1
HOA Y/N N
Abv Grd Liv Area 2,418
Originating Board BRIGHT
Year Built 1976
Annual Tax Amount $9,315
Tax Year 2020
Lot Size 0.387 Acres
Acres 0.39
Lot Dimensions 125.00 x 135.00
Property Description
FULLY UPDATED AND MOVE-IN READY, JUST PACK YOUR BAGS! Welcome to Wedgewood, a sought after community in the heart of Blackwood, NJ. Nestled on a cul-de-sac on a large corner lot is where you will find 572 Cambridge Rd, a gorgeous Colonial-style home boasting 4 Bedrooms, 2.5 Baths, 2,418 sq ft. of living space and tons of added features including LARGE EAT-IN KITCHEN, PRIVATE TREE LINED BACKYARD, FULL BASEMENT, 2-CAR GARAGE, AND MUCH MORE! Beautiful from the street, this home has excellent curb appeal! The marriage of sleek modern style with touches of rustic charm, have created a gorgeous home. The design, quality, fixtures and attention to detail, including a lush green landscape and attractive brick facade, will make you want to call this your home immediately. As you step onto the covered front porch, a brilliant lead glass door leads you inside the home. Stepping inside, you are welcomed into the Foyer. Your eyes will be drawn to the beautiful Travertine tile flooring and a beautiful updated staircase with raw iron spindles, carefully leading your eyes upstairs. Directly off the Foyer, your Home Office is bright and sunny with tons of natural light and features recessed lighting and a custom bookcase to easily stay organized during the workday. With elegant features such as crown molding and designer chandelier lighting, this space has the potential to also be used as a Formal Living Room as well. Polished hardwood floors flow freely from the Office into your Dining Room, offering design appeal as well as great durability for years to come. You will love hosting all of your dinner parties and holiday events in your Formal Dining Room! Eat-in Kitchen is located off the Dining, ideal for socializing and entertaining your guests. The Chef of the home has everything they could possibly need to make their favorite culinary meals in the large Kitchen, boasting granite countertops, a custom marble backsplash, gorgeous 42” real wood cabinetry, hideaway pantry and full stainless steel appliance package. Stepping down to your Family Room, this will surely be your favorite place to relax and enjoy downtime with the family. Cozy and welcoming, this space features NEW neutral carpeting, recessed lighting and a warm gas fireplace with decorative mantle. Glass sliders open to your paved patio, making it easy to entertain both inside and out. A Half Bath and Laundry Room complete the 1st Floor to perfection. Heading upstairs, there are 4 generously sized Bedrooms, each with polished hardwood floors. You will love retreating to your Master Suite each evening, with a large walk-in closet and FULLY UPDATED en-suite Bath. Your Master Bath is a complete oasis for relaxation and features a furniture-grade vanity with upgraded countertop and a HUGE frameless stall shower with fully-custom floor-to-ceiling tiling. The remaining 3 Bedrooms are connected by a Full Hallway Bathroom, also fully updated, with a double sink vanity and tub shower with custom tiling. Downstairs, there is a full, unfinished Basement that has the potential to be used for additional storage or can be transformed into the Entertainment/Recreation Space of your DREAMS! Outback your oasis awaits! Privately enclosed with Estate fencing, entire yard backs to matured trees offering you plenty of privacy and seclusion, especially when hosting your funfilled outdoor gatherings. The large paved patio is ideal for grilling and chilling or simply to sit back and take in the warm sun's rays on nicer days. Plenty of parking available in your 2-car attached garage, with more space remaining in the paved driveway and on-street for incoming visitors. Also included is a newer HVAC System and Hot Water Heater, only 5 years young. This is truly a GREAT LOCATION, only minutes away from all major highway on-ramps, just 8-minutes from the Gloucester Premium Outlets, 9-minutes to Jefferson Hospital, and 6-minutes to ShopRite. Situated in the Washington Township School District.
Location
State NJ
County Gloucester
Area Washington Twp (20818)
Zoning PR1
Rooms
Other Rooms Dining Room, Primary Bedroom, Bedroom 2, Bedroom 3, Bedroom 4, Kitchen, Family Room, Basement, Laundry, Office, Primary Bathroom, Full Bath, Half Bath
Basement Full, Unfinished
Interior
Interior Features Breakfast Area, Built-Ins, Carpet, Ceiling Fan(s), Crown Moldings, Dining Area, Family Room Off Kitchen, Floor Plan - Open, Formal/Separate Dining Room, Kitchen - Eat-In, Kitchen - Gourmet, Kitchen - Table Space, Pantry, Primary Bath(s), Recessed Lighting, Stain/Lead Glass, Stall Shower, Tub Shower, Upgraded Countertops, Walk-in Closet(s), Wood Floors
Hot Water Natural Gas
Heating Forced Air
Cooling Central A/C
Flooring Hardwood, Ceramic Tile, Fully Carpeted
Fireplaces Number 1
Fireplaces Type Mantel(s), Gas/Propane
Equipment Stainless Steel Appliances, Refrigerator, Dishwasher, Stove, Oven - Single, Oven/Range - Gas, Built-In Microwave
Fireplace Y
Appliance Stainless Steel Appliances, Refrigerator, Dishwasher, Stove, Oven - Single, Oven/Range - Gas, Built-In Microwave
Heat Source Natural Gas
Laundry Main Floor
Exterior
Exterior Feature Patio(s)
Parking Features Garage - Front Entry, Inside Access
Garage Spaces 4.0
Fence Fully
Water Access N
View Trees/Woods, Street
Roof Type Pitched,Shingle
Accessibility None
Porch Patio(s)
Attached Garage 2
Total Parking Spaces 4
Garage Y
Building
Lot Description Backs to Trees, Corner, Cul-de-sac, Front Yard, Irregular, Landscaping, Partly Wooded, Private, Rear Yard, Secluded, SideYard(s), Trees/Wooded
Story 2
Sewer Public Sewer
Water Public
Architectural Style Colonial
Level or Stories 2
Additional Building Above Grade, Below Grade
New Construction N
Schools
Elementary Schools Wedgwood
Middle Schools Chestnut Ridge
High Schools Washington Twp. H.S.
School District Washington Township Public Schools
Others
Senior Community No
Tax ID 18-00195 09-00076
Ownership Fee Simple
SqFt Source Estimated
Horse Property N
Special Listing Condition Standard
Read Less

Bought with Daniel J Mauz • Keller Williams Realty - Washington Township
GET MORE INFORMATION





