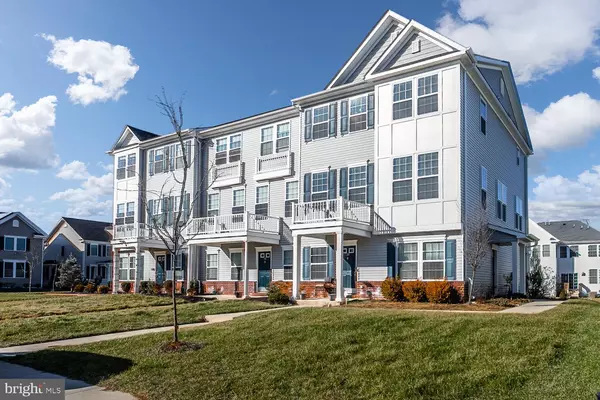For more information regarding the value of a property, please contact us for a free consultation.
38 MCINTYRE WAY Chesterfield, NJ 08515
Want to know what your home might be worth? Contact us for a FREE valuation!

Our team is ready to help you sell your home for the highest possible price ASAP
Key Details
Sold Price $419,000
Property Type Townhouse
Sub Type End of Row/Townhouse
Listing Status Sold
Purchase Type For Sale
Square Footage 2,600 sqft
Price per Sqft $161
Subdivision Traditions At Chesterfield
MLS Listing ID NJBL389484
Sold Date 03/17/21
Style Other
Bedrooms 4
Full Baths 3
Half Baths 1
HOA Y/N N
Abv Grd Liv Area 2,600
Originating Board BRIGHT
Year Built 2017
Annual Tax Amount $11,745
Tax Year 2020
Lot Size 4,400 Sqft
Acres 0.1
Property Description
Welcome to Chesterfield NJ! This 4 bedroom 3.5 bath end unit townhome is only 3 years old. You will be delighted to see all of the features this home and community have to offer. This tri-level home features a main level bedroom , full bath, 2 car garage , mechanical room and a inviting spacious foyer. Making your way to the second floor you will find an open floor plan dining/living and kitchen that includes extraordinary natural lighting, upgraded fixtures, granite countertops, stainless steel appliances. Just off of the kitchen you will find a private deck perfect for your morning coffee or taking in the view of spectacular Chesterfield. As you make your way to the 3rd floor you will see 3 more bedrooms and laundry room. The master suite has double walk in closets along with a master bathroom that includes tile flooring, dual sinks, upgraded fixtures and granite countertop. This home includes plenty of parking for visitors . There is also ample parking for your visitors. Just a quick walk and you are at the brand new Shoppes of Old York Village, Chesterfield Elementary or a choice of multiple parks and playgrounds. This home is conveniently located minutes from the NJ turnpike, Rt 95, 206 and 130. Make your appointment today.
Location
State NJ
County Burlington
Area Chesterfield Twp (20307)
Zoning PVD3
Rooms
Other Rooms Bedroom 1
Main Level Bedrooms 1
Interior
Interior Features Breakfast Area, Combination Dining/Living, Combination Kitchen/Dining, Floor Plan - Open, Kitchen - Gourmet, Pantry, Primary Bath(s), Recessed Lighting, Stall Shower, Tub Shower, Upgraded Countertops, Walk-in Closet(s), Other
Hot Water Natural Gas
Heating Forced Air
Cooling Central A/C
Equipment Built-In Microwave, Built-In Range, Dishwasher, Exhaust Fan, Refrigerator
Appliance Built-In Microwave, Built-In Range, Dishwasher, Exhaust Fan, Refrigerator
Heat Source Natural Gas
Exterior
Parking Features Garage Door Opener, Garage - Rear Entry
Garage Spaces 2.0
Water Access N
Accessibility None
Attached Garage 2
Total Parking Spaces 2
Garage Y
Building
Story 3
Sewer Public Sewer
Water Public
Architectural Style Other
Level or Stories 3
Additional Building Above Grade
New Construction N
Schools
School District Chesterfield Township Public Schools
Others
Senior Community No
Tax ID 07-00206 221-00003
Ownership Fee Simple
SqFt Source Estimated
Special Listing Condition Standard
Read Less

Bought with Christopher L. Twardy • BHHS Fox & Roach-Mt Laurel
GET MORE INFORMATION





