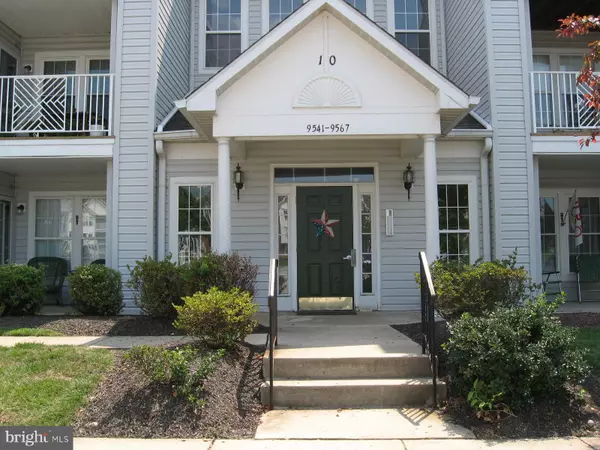For more information regarding the value of a property, please contact us for a free consultation.
9547 DEVONWOOD CT Baltimore, MD 21237
Want to know what your home might be worth? Contact us for a FREE valuation!

Our team is ready to help you sell your home for the highest possible price ASAP
Key Details
Sold Price $170,000
Property Type Condo
Sub Type Condo/Co-op
Listing Status Sold
Purchase Type For Sale
Square Footage 1,050 sqft
Price per Sqft $161
Subdivision Devonshire At Whitemarsh
MLS Listing ID MDBC2005544
Sold Date 09/17/21
Style Other
Bedrooms 2
Full Baths 1
Condo Fees $230/mo
HOA Y/N N
Abv Grd Liv Area 1,050
Originating Board BRIGHT
Year Built 1998
Annual Tax Amount $2,786
Tax Year 2021
Property Description
$10,000 Price Adjustment Open the door to this move-in ready 1 bedroom with den (can be used as 2nd bedroom ground floor condo. Lovely patio . Freshly painted throughout. Just installed beautiful gray laminate flooring in living room, dining area, kitchen , bath and closets. Oversized walk-in closets in primary bedroom measure 5x4 and 9x5 with electrical outlets. Tub & shower surround replaced 2016, toilet & vanity in 2019. HWH 2013, washer/dryer in 2014, new thermostat in 2017. The refrigerator was replaced in 2012 and has water line for an ice maker hook-up. Your assigned parking space is directly in front of the unit. Enter through the secure building front entrance to the main unit door inside or use the patio entrance. Storage closet is located outside. Convenient to Rt 43 and Interstate 95, shopping centers, restaurants and hospitals.
This unit has been perfectly maintained by the original owner and is now ready for you to make it your new home.
Location
State MD
County Baltimore
Zoning RESIDENTIAL
Rooms
Other Rooms Living Room, Primary Bedroom, Kitchen, Den, Bathroom 1
Main Level Bedrooms 2
Interior
Interior Features Carpet, Dining Area, Entry Level Bedroom, Intercom, Kitchen - Galley, Pantry, Tub Shower, Walk-in Closet(s)
Hot Water Electric
Heating Forced Air
Cooling Central A/C
Flooring Carpet, Laminated
Equipment Dishwasher, Disposal, Dryer, Exhaust Fan, Oven/Range - Gas, Range Hood, Refrigerator, Washer, Water Heater
Furnishings No
Fireplace N
Window Features Screens,Double Pane
Appliance Dishwasher, Disposal, Dryer, Exhaust Fan, Oven/Range - Gas, Range Hood, Refrigerator, Washer, Water Heater
Heat Source Natural Gas
Laundry Washer In Unit, Dryer In Unit
Exterior
Parking On Site 1
Utilities Available Cable TV Available
Amenities Available Elevator, Reserved/Assigned Parking
Water Access N
Accessibility Elevator, Level Entry - Main, Low Pile Carpeting, 36\"+ wide Halls
Garage N
Building
Story 3
Unit Features Garden 1 - 4 Floors
Sewer Public Sewer
Water Public
Architectural Style Other
Level or Stories 3
Additional Building Above Grade, Below Grade
Structure Type Dry Wall
New Construction N
Schools
School District Baltimore County Public Schools
Others
Pets Allowed Y
HOA Fee Include Common Area Maintenance,Lawn Maintenance,Management,Parking Fee,Snow Removal,Trash,Water
Senior Community No
Tax ID 04142300002440
Ownership Condominium
Acceptable Financing Cash, Conventional
Listing Terms Cash, Conventional
Financing Cash,Conventional
Special Listing Condition Standard
Pets Allowed Breed Restrictions, Size/Weight Restriction, Number Limit
Read Less

Bought with Deanna A Northup • Northup Real Estate
GET MORE INFORMATION





