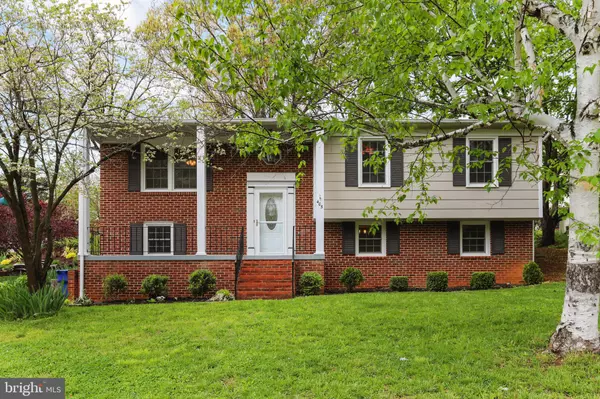For more information regarding the value of a property, please contact us for a free consultation.
405 PENCE ST Front Royal, VA 22630
Want to know what your home might be worth? Contact us for a FREE valuation!

Our team is ready to help you sell your home for the highest possible price ASAP
Key Details
Sold Price $250,000
Property Type Single Family Home
Sub Type Detached
Listing Status Sold
Purchase Type For Sale
Square Footage 2,048 sqft
Price per Sqft $122
Subdivision Viscose City
MLS Listing ID VAWR140112
Sold Date 06/08/20
Style Split Foyer
Bedrooms 5
Full Baths 3
HOA Y/N N
Abv Grd Liv Area 1,040
Originating Board BRIGHT
Year Built 1974
Annual Tax Amount $1,568
Tax Year 2019
Lot Size 8,712 Sqft
Acres 0.2
Property Description
Don't Wait - Come discover a more relaxed lifestyle in the small town of Front Royal, VA! Located just 70 miles west of Washington, DC via I-66! Spacious split foyer has been lovingly cared for by the owners and a lucky buyer will hopefully call it home soon. Be sure to see the 3D tour! Step in to the large great room with hardwood floors and sliding glass doors to a wonderful back patio for morning coffee or backyard barbecues. Preparing meals is a breeze in this kitchen with stainless steel appliances 3 main level bedrooms with hardwood floors plus 2 lower level bedrooms -- plenty of space for everyone! Lower level family room too! Freshly painted interior. Less than a mile walk to Eastham Park, Shenandoah River, Skyline Soccer Plex and the Warren County Skate Park. Less than 2 miles from the Skyline Drive and Dickey Ridge trailhead.
Location
State VA
County Warren
Zoning R-1
Rooms
Other Rooms Primary Bedroom, Bedroom 2, Bedroom 3, Bedroom 4, Bedroom 5, Kitchen, Family Room, Great Room, Primary Bathroom
Basement Daylight, Full, Connecting Stairway, Fully Finished, Outside Entrance, Walkout Level
Main Level Bedrooms 3
Interior
Interior Features Carpet, Combination Dining/Living, Dining Area, Floor Plan - Open, Primary Bath(s)
Hot Water Electric
Heating Heat Pump(s)
Cooling Central A/C
Flooring Hardwood, Carpet
Equipment Built-In Microwave, Dishwasher, Disposal, Dryer, Dryer - Electric, Oven/Range - Electric
Furnishings No
Fireplace N
Appliance Built-In Microwave, Dishwasher, Disposal, Dryer, Dryer - Electric, Oven/Range - Electric
Heat Source Electric
Exterior
Exterior Feature Patio(s), Porch(es)
Garage Spaces 3.0
Utilities Available Cable TV Available, DSL Available, Phone Available
Water Access N
Roof Type Shingle
Accessibility None
Porch Patio(s), Porch(es)
Road Frontage City/County
Total Parking Spaces 3
Garage N
Building
Lot Description Landscaping
Story 2
Sewer Public Sewer
Water Public
Architectural Style Split Foyer
Level or Stories 2
Additional Building Above Grade, Below Grade
New Construction N
Schools
School District Warren County Public Schools
Others
Senior Community No
Tax ID 20A6 712 11
Ownership Fee Simple
SqFt Source Assessor
Acceptable Financing Cash, Conventional, FHA, USDA, VA, VHDA
Listing Terms Cash, Conventional, FHA, USDA, VA, VHDA
Financing Cash,Conventional,FHA,USDA,VA,VHDA
Special Listing Condition Standard
Read Less

Bought with Camryn Shayne Jeremiah • Weichert Realtors - Blue Ribbon
GET MORE INFORMATION





