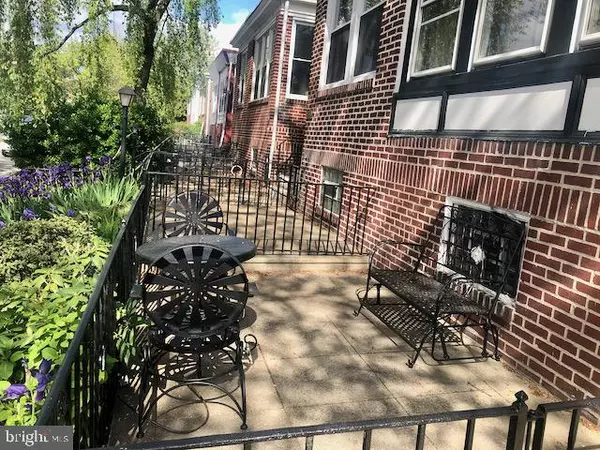For more information regarding the value of a property, please contact us for a free consultation.
4905 PINE ST Philadelphia, PA 19143
Want to know what your home might be worth? Contact us for a FREE valuation!

Our team is ready to help you sell your home for the highest possible price ASAP
Key Details
Sold Price $446,000
Property Type Townhouse
Sub Type Interior Row/Townhouse
Listing Status Sold
Purchase Type For Sale
Square Footage 1,512 sqft
Price per Sqft $294
Subdivision University City
MLS Listing ID PAPH1009864
Sold Date 05/27/21
Style Straight Thru
Bedrooms 3
Full Baths 1
Half Baths 1
HOA Y/N N
Abv Grd Liv Area 1,512
Originating Board BRIGHT
Year Built 1925
Annual Tax Amount $3,309
Tax Year 2021
Lot Size 1,600 Sqft
Acres 0.04
Lot Dimensions 16.00 x 100.00
Property Description
REMARKS :University City: Welcome to this lovely home with 3 bedrooms and 1 bath. It is located on a tree lined block with well-manicured lawns. When you first walk up to this lovely home, you will see an enclosed porch to sit, relax, and enjoy the outside scenery. As you enter the home, you walk into a large and spacious living room with beautiful hard wood floors. As you enter the next room you are presented with an elegant dining room to sit and enjoy your meals with friends and family. The home even encompasses a sophisticated and well-designed kitchen to prepare family meals. This kitchen also includes an area for dinning as well. As you ascend to the 2nd floor there are 3 spacious size bedrooms. The 2nd floor accompanies a lovely, remolded bathroom that will help you unwind after a long day. The home also includes a private driveway with a garage. The home is nearby University of Pennsylvania and just nearly minutes away from Philadelphia Center City. This is great if you need to shop or catch public transportation to get to your destination. Everywhere you turn you will be amazed at what this home has to offer, and you will not be disappointed.
Location
State PA
County Philadelphia
Area 19143 (19143)
Zoning RM1
Rooms
Other Rooms Living Room, Dining Room, Kitchen, Basement, Foyer
Basement Partial
Interior
Hot Water Natural Gas
Heating Radiator
Cooling Ceiling Fan(s)
Heat Source Natural Gas
Exterior
Parking Features Garage - Rear Entry
Garage Spaces 1.0
Water Access N
Accessibility None
Attached Garage 1
Total Parking Spaces 1
Garage Y
Building
Story 2
Sewer Public Sewer
Water Public
Architectural Style Straight Thru
Level or Stories 2
Additional Building Above Grade, Below Grade
New Construction N
Schools
School District The School District Of Philadelphia
Others
Senior Community No
Tax ID 601060500
Ownership Fee Simple
SqFt Source Assessor
Acceptable Financing Cash, Conventional, FHA, VA
Listing Terms Cash, Conventional, FHA, VA
Financing Cash,Conventional,FHA,VA
Special Listing Condition Standard
Read Less

Bought with Christopher Hvostal • Compass RE
GET MORE INFORMATION





