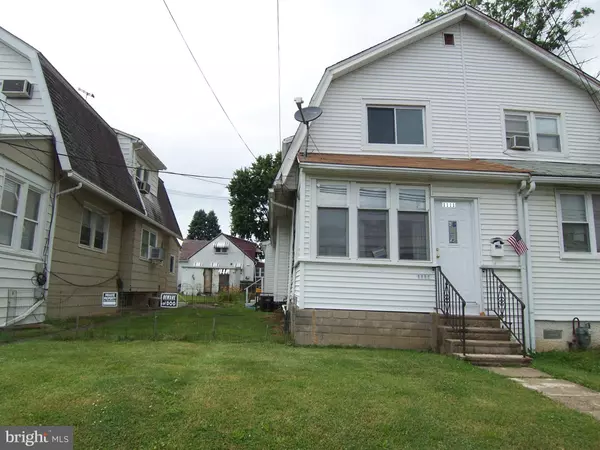For more information regarding the value of a property, please contact us for a free consultation.
1111 MACDADE Darby, PA 19023
Want to know what your home might be worth? Contact us for a FREE valuation!

Our team is ready to help you sell your home for the highest possible price ASAP
Key Details
Sold Price $183,900
Property Type Single Family Home
Sub Type Twin/Semi-Detached
Listing Status Sold
Purchase Type For Sale
Square Footage 1,585 sqft
Price per Sqft $116
Subdivision Collingdale
MLS Listing ID PADE2003746
Sold Date 10/01/21
Style Colonial
Bedrooms 3
Full Baths 2
HOA Y/N N
Abv Grd Liv Area 1,585
Originating Board BRIGHT
Year Built 1928
Annual Tax Amount $4,876
Tax Year 2021
Lot Size 3,398 Sqft
Acres 0.08
Lot Dimensions 24.00 x 125.00
Property Description
Welcome to this versatile Multi-Generation Home. It is versatile and Multi-Generational because of the first floor addition which houses the first floor bedroom and bath. This is a 1- story building addition to the rear of the house and behind the Kitchen. Use it as the master bedroom for the parents or for the Grandparents (no steps!), or maybe the teenagers will fight over it. First floor bedrooms are hard to find in this market and the separation from the other bedrooms provides great privacy. You could also use it as a family room as the first floor bathroom (also hard to find) is adjacent but also off of the rear foyer. The floor plan from the front door has the enclosed front porch, the living room, dining room and kitchen and the aforementioned Bedroom, Rear Foyer and Full Bath. The Modern Kitchen with Maple Wood Cabinets has a large granite island with stools for dining, so you could use the dining room for another purpose if you wish. The second floor may be the clincher because one of the bedrooms was combined with the bath to make a huge spa bathroom/retreat. In addition to this 4 piece bath with a separate shower and oversized soaking tub with power jets, you have two other bedrooms on the second floor. The basement is unfinished but houses the laundry facilities and there is plenty of storage. Best of both worlds with Natural Gas hot water heating and Central Air with custom fabricated ductwork. There is a garage in the rear with private parking for up to three cars on a 60 foot x 20 foot concrete pad. Solar panels on the roof from Tesla (lease is assumable) keep the electric bill low. Impress your guests with this rare find!
Location
State PA
County Delaware
Area Collingdale Boro (10411)
Zoning RES
Rooms
Other Rooms Living Room, Dining Room, Kitchen, Sun/Florida Room
Basement Full
Main Level Bedrooms 1
Interior
Interior Features Entry Level Bedroom, Family Room Off Kitchen, Formal/Separate Dining Room, Kitchen - Country, Primary Bath(s), Soaking Tub, Solar Tube(s), Stall Shower, Tub Shower, Upgraded Countertops, Wood Floors, Other
Hot Water Natural Gas
Heating Hot Water
Cooling Central A/C
Flooring Wood
Equipment Oven/Range - Gas
Fireplace N
Window Features Replacement
Appliance Oven/Range - Gas
Heat Source Natural Gas
Laundry Basement
Exterior
Parking Features Garage - Rear Entry
Garage Spaces 1.0
Water Access N
Roof Type Pitched,Shingle
Accessibility None
Total Parking Spaces 1
Garage Y
Building
Lot Description Cul-de-sac
Story 2
Foundation Stone
Sewer Public Sewer
Water Public
Architectural Style Colonial
Level or Stories 2
Additional Building Above Grade, Below Grade
New Construction N
Schools
School District Southeast Delco
Others
Pets Allowed Y
Senior Community No
Tax ID 11-00-01652-00
Ownership Fee Simple
SqFt Source Assessor
Acceptable Financing FHA, Conventional, VA, Cash
Listing Terms FHA, Conventional, VA, Cash
Financing FHA,Conventional,VA,Cash
Special Listing Condition Standard
Pets Allowed No Pet Restrictions
Read Less

Bought with Alexander Shulzhenko • Realty Mark Cityscape-Huntingdon Valley
GET MORE INFORMATION





