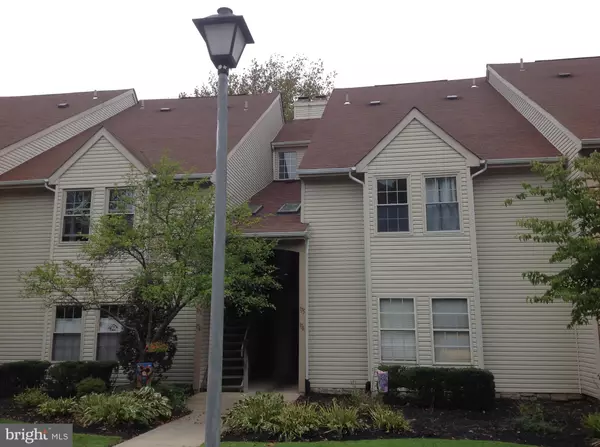For more information regarding the value of a property, please contact us for a free consultation.
175 TAVISTOCK COURT TAVISTOCK CT #175 Cherry Hill, NJ 08034
Want to know what your home might be worth? Contact us for a FREE valuation!

Our team is ready to help you sell your home for the highest possible price ASAP
Key Details
Sold Price $183,000
Property Type Condo
Sub Type Condo/Co-op
Listing Status Sold
Purchase Type For Sale
Square Footage 1,101 sqft
Price per Sqft $166
Subdivision Tavistock
MLS Listing ID NJCD402998
Sold Date 11/13/20
Style Contemporary
Bedrooms 2
Full Baths 2
Condo Fees $265/mo
HOA Y/N N
Abv Grd Liv Area 1,101
Originating Board BRIGHT
Year Built 1987
Annual Tax Amount $5,237
Tax Year 2019
Lot Dimensions .123AC
Property Description
Cherry Hill Address and Top Notch Schools for a reasonable price. Enjoy this Upper Level condo with a huge Loft. Decks at each level overlooking a nicely wooded area. The Galley Kitchen includes newer Wood Cabinetry, newer Stainless Steel Appliances. The Four Door Stainless Steel Refrigerator was just installed. Ceramic Flooring and Backsplash finish off the look of the Kitchen. The latest in Vinyl Plank Flooring has just been installed in the Dining room, Living room and Foyer areas. New carpeting in Bedrooms and Loft. Enjoy the peace of sitting on either the Deck from the Living room area or from the Deck at the Loft. Both with views of a wooded area and Tennis Court. You might also qualify for the First Time Buyer Mortgage that includes a Grant of $10,000.00. Consider this Condo today and make it your Very Own!!!!
Location
State NJ
County Camden
Area Cherry Hill Twp (20409)
Zoning RES
Rooms
Main Level Bedrooms 2
Interior
Interior Features Carpet, Ceiling Fan(s), Dining Area, Floor Plan - Open, Kitchen - Galley, Spiral Staircase, Stall Shower, Tub Shower, Window Treatments
Hot Water Natural Gas
Heating Forced Air
Cooling Central A/C
Flooring Ceramic Tile, Carpet, Laminated, Hardwood, Terrazzo, Vinyl
Fireplaces Number 1
Fireplaces Type Corner, Wood
Equipment Built-In Microwave, Dishwasher, Disposal, Dryer - Gas, Energy Efficient Appliances, Oven - Self Cleaning, Oven/Range - Gas, Six Burner Stove, Stainless Steel Appliances, Washer, Water Heater
Furnishings No
Fireplace Y
Appliance Built-In Microwave, Dishwasher, Disposal, Dryer - Gas, Energy Efficient Appliances, Oven - Self Cleaning, Oven/Range - Gas, Six Burner Stove, Stainless Steel Appliances, Washer, Water Heater
Heat Source Natural Gas
Laundry Main Floor
Exterior
Exterior Feature Balconies- Multiple
Parking On Site 1
Amenities Available Club House, Common Grounds, Exercise Room, Pool - Outdoor, Tennis Courts
Waterfront N
Water Access N
View Garden/Lawn, Trees/Woods
Roof Type Fiberglass
Street Surface Black Top
Accessibility None
Porch Balconies- Multiple
Road Frontage Private
Parking Type Parking Lot
Garage N
Building
Lot Description Backs to Trees, Partly Wooded
Story 1
Sewer Public Sewer
Water Public
Architectural Style Contemporary
Level or Stories 1
Additional Building Above Grade, Below Grade
Structure Type 2 Story Ceilings,Dry Wall
New Construction N
Schools
School District Cherry Hill Township Public Schools
Others
Pets Allowed Y
HOA Fee Include Common Area Maintenance,All Ground Fee,Lawn Maintenance,Recreation Facility,Snow Removal
Senior Community No
Tax ID 09-00429 04-00001
Ownership Condominium
Acceptable Financing Conventional, Cash, FHA
Listing Terms Conventional, Cash, FHA
Financing Conventional,Cash,FHA
Special Listing Condition Standard
Pets Description Size/Weight Restriction
Read Less

Bought with Christine Peyton • Keller Williams Realty - Cherry Hill
GET MORE INFORMATION





