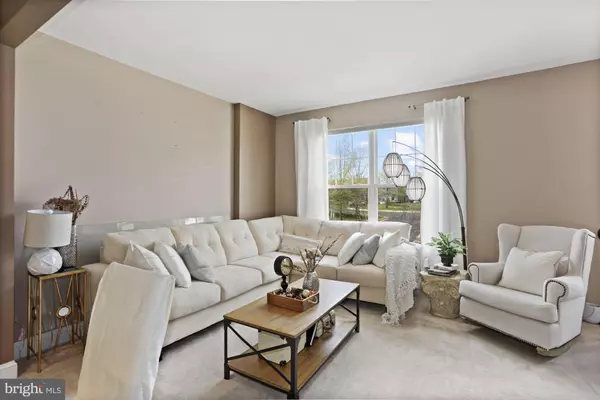For more information regarding the value of a property, please contact us for a free consultation.
43791 SUNSET TER Ashburn, VA 20147
Want to know what your home might be worth? Contact us for a FREE valuation!

Our team is ready to help you sell your home for the highest possible price ASAP
Key Details
Sold Price $459,000
Property Type Townhouse
Sub Type Interior Row/Townhouse
Listing Status Sold
Purchase Type For Sale
Square Footage 2,164 sqft
Price per Sqft $212
Subdivision Ridges At Ashburn
MLS Listing ID VALO408966
Sold Date 05/26/20
Style Other
Bedrooms 3
Full Baths 2
Half Baths 2
HOA Fees $133/mo
HOA Y/N Y
Abv Grd Liv Area 2,164
Originating Board BRIGHT
Year Built 1999
Annual Tax Amount $4,227
Tax Year 2020
Lot Size 1,742 Sqft
Acres 0.04
Property Description
3D TOUR: https://my.matterport.com/show/?m=TupBGiNQhA1*** This gorgeous and timeless Ashburn townhome boasts a 2 level bump out extension on lower and main levels, hardwood floors, a dinning room that can be duly used as a sunroom, two staircases, and prime location in one of the nation's most desired zip code! Main level enjoys an extra half bath, extended family room, and an upgraded kitchen. Upper level includes vaulted ceiling and luxurious jacuzzi bath in the master bedroom, along with a TRUE laundry room for living conveniences. Designed with privacy in mind, a second set of stairs takes you into the basement that includes a den surrounded by ample natural lighting that can be used as productive office space or a 4th bedroom. Outside includes a spacious patio and deck that is both peaceful for relaxing in private and the perfect space for entertaining guests in the upcoming summer season. Pool and other amenities are walking distance away, along with loads of additional guest parking. Near shopping centers, schools, and entertainment venues. Your new home is everything you desire in your new home!
Location
State VA
County Loudoun
Zoning 19
Rooms
Other Rooms Living Room, Dining Room, Primary Bedroom, Bedroom 2, Kitchen, Family Room, Den, Bedroom 1
Basement Full, Walkout Level, Daylight, Full, Rear Entrance, Connecting Stairway
Interior
Interior Features Built-Ins, Kitchen - Island, Breakfast Area, Combination Dining/Living, Formal/Separate Dining Room, Kitchen - Eat-In, Primary Bath(s), Ceiling Fan(s), Dining Area, Pantry, Store/Office, Wood Floors
Hot Water Natural Gas
Heating Forced Air
Cooling Ceiling Fan(s), Central A/C
Flooring Hardwood, Carpet
Equipment Built-In Microwave, Stainless Steel Appliances, Oven/Range - Gas, Dryer - Front Loading, Washer, Water Heater
Appliance Built-In Microwave, Stainless Steel Appliances, Oven/Range - Gas, Dryer - Front Loading, Washer, Water Heater
Heat Source Natural Gas
Laundry Upper Floor
Exterior
Exterior Feature Deck(s), Patio(s)
Parking Features Garage - Front Entry, Inside Access
Garage Spaces 1.0
Fence Wood, Fully, Rear
Amenities Available Tennis Courts, Basketball Courts, Tot Lots/Playground, Pool - Outdoor, Swimming Pool, Common Grounds, Jog/Walk Path, Club House
Water Access N
View Trees/Woods
Roof Type Asphalt
Accessibility None
Porch Deck(s), Patio(s)
Attached Garage 1
Total Parking Spaces 1
Garage Y
Building
Story 3+
Sewer Public Sewer
Water Public
Architectural Style Other
Level or Stories 3+
Additional Building Above Grade, Below Grade
New Construction N
Schools
Elementary Schools Cedar Lane
Middle Schools Trailside
High Schools Stone Bridge
School District Loudoun County Public Schools
Others
HOA Fee Include Snow Removal,Trash,Pool(s),Common Area Maintenance
Senior Community No
Tax ID 084169489000
Ownership Fee Simple
SqFt Source Assessor
Special Listing Condition Standard
Read Less

Bought with Kiran Morzaria • Samson Properties
GET MORE INFORMATION





