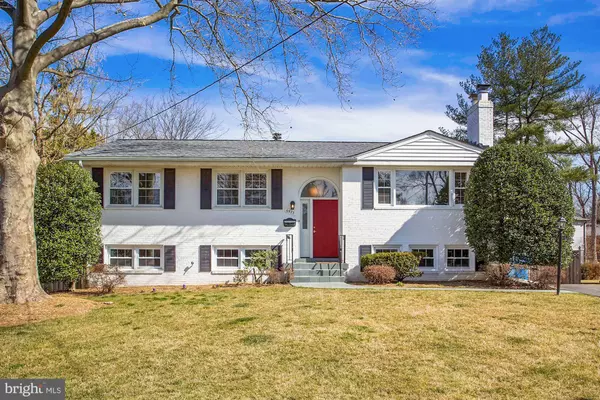For more information regarding the value of a property, please contact us for a free consultation.
6522 DIVINE ST Mclean, VA 22101
Want to know what your home might be worth? Contact us for a FREE valuation!

Our team is ready to help you sell your home for the highest possible price ASAP
Key Details
Sold Price $1,015,000
Property Type Single Family Home
Sub Type Detached
Listing Status Sold
Purchase Type For Sale
Square Footage 1,752 sqft
Price per Sqft $579
Subdivision Broyhill Glen Gary Park
MLS Listing ID VAFX1182434
Sold Date 03/17/21
Style Split Foyer
Bedrooms 4
Full Baths 3
HOA Y/N N
Abv Grd Liv Area 1,349
Originating Board BRIGHT
Year Built 1960
Annual Tax Amount $9,174
Tax Year 2021
Lot Size 0.281 Acres
Acres 0.28
Property Description
This beautifully renovated and move-in ready home is sited on a flat, .28-acre lot in the heart of McLean. Stunning open Kitchen (2017) with white cabinetry, stainless steel appliances, including a 6-burner Thermador range, and quartz countertops. 3 Bedrooms and 2 Bathrooms on the main level, including the master suite and recently updated hall Bathroom (2021). All hardwoods on the main level and stairs have just been refinished (2021). Walk-out Lower Level fully renovated in 2018, including new gas fireplace installation, new lighting, new custom built-ins, and new flooring. Also features the 4th Bedroom, full Bathroom, Office, and Laundry Room. Gorgeous fully fenced flat backyard ideal for ball games, outdoor get togethers or gardening. Relax in the hot tub year round. Whole house water filtration installed in 2017, New Roof (2019), new HVCA (2019), new Washer/Dryer (2020). Close to downtown McLean, Arlington, Tysons and DC. Don't miss the opportunity to live in this great home in the heart of McLean!
Location
State VA
County Fairfax
Zoning 130
Rooms
Other Rooms Living Room, Dining Room, Primary Bedroom, Bedroom 2, Bedroom 3, Bedroom 4, Kitchen, Foyer, Office, Recreation Room, Primary Bathroom, Full Bath
Basement Walkout Level, Windows, Full, Daylight, Full, Connecting Stairway
Main Level Bedrooms 3
Interior
Interior Features Built-Ins, Carpet, Ceiling Fan(s), Dining Area, Entry Level Bedroom, Floor Plan - Traditional, Primary Bath(s), Recessed Lighting, Tub Shower, Upgraded Countertops
Hot Water Natural Gas
Heating Forced Air
Cooling Central A/C, Ceiling Fan(s)
Flooring Hardwood, Ceramic Tile
Fireplaces Number 2
Fireplaces Type Brick, Fireplace - Glass Doors, Gas/Propane, Screen, Wood, Mantel(s)
Equipment Built-In Range, Dishwasher, Disposal, Dryer, Microwave, Oven - Single, Oven/Range - Gas, Range Hood, Refrigerator, Six Burner Stove, Stainless Steel Appliances, Washer
Fireplace Y
Window Features Casement,Double Pane
Appliance Built-In Range, Dishwasher, Disposal, Dryer, Microwave, Oven - Single, Oven/Range - Gas, Range Hood, Refrigerator, Six Burner Stove, Stainless Steel Appliances, Washer
Heat Source Natural Gas
Laundry Dryer In Unit, Washer In Unit, Lower Floor
Exterior
Exterior Feature Patio(s)
Fence Rear, Fully, Wood
Water Access N
Roof Type Asphalt
Accessibility None
Porch Patio(s)
Garage N
Building
Lot Description Rear Yard
Story 2
Sewer Public Sewer
Water Public
Architectural Style Split Foyer
Level or Stories 2
Additional Building Above Grade, Below Grade
New Construction N
Schools
Elementary Schools Franklin Sherman
Middle Schools Longfellow
High Schools Mclean
School District Fairfax County Public Schools
Others
Senior Community No
Tax ID 0304 34 0014
Ownership Fee Simple
SqFt Source Estimated
Special Listing Condition Standard
Read Less

Bought with Amit Vashist • RE/MAX Real Estate Connections
GET MORE INFORMATION





