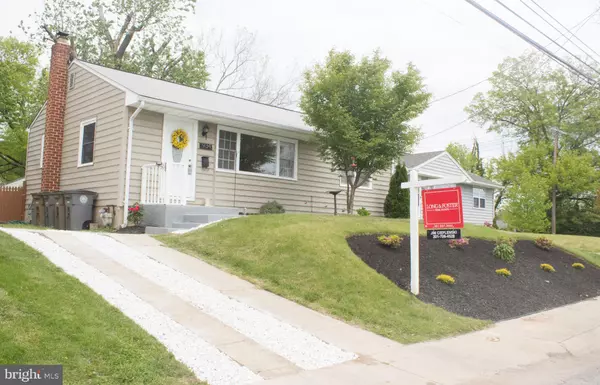For more information regarding the value of a property, please contact us for a free consultation.
934 VEIRS MILL RD Rockville, MD 20851
Want to know what your home might be worth? Contact us for a FREE valuation!

Our team is ready to help you sell your home for the highest possible price ASAP
Key Details
Sold Price $395,000
Property Type Single Family Home
Sub Type Detached
Listing Status Sold
Purchase Type For Sale
Square Footage 1,616 sqft
Price per Sqft $244
Subdivision Silver Rock
MLS Listing ID MDMC706524
Sold Date 06/23/20
Style Ranch/Rambler
Bedrooms 5
Full Baths 2
HOA Y/N N
Abv Grd Liv Area 864
Originating Board BRIGHT
Year Built 1952
Annual Tax Amount $4,011
Tax Year 2019
Lot Size 7,538 Sqft
Acres 0.17
Lot Dimensions 54 x 145, 53 x 139
Property Description
Location! Location! Location! A beautifully maintained rambler with 5 bedrooms and 2 full baths in the sought-after area of Rockville. This move-in ready home has hardwood floors on the main level in living/Dining room combo, and the bedrooms. The basement is mostly finished, complete with with 2 bedrooms, a full bath, a kitchenette and gathering area. New HVAC (2018) Water heater (2013), Furnace (2013). The backyard is fully fenced in and also has a shed. This home has a two car driveway but that may not be needed as it is close to everything Rockville has to offer including many parks, the Rockville town square (0.9 miles), Rockville Metro Station (.8 miles), Winter Green plaza (0.5 miles) and shopping and dining (over 20 restuarants and shops w/ 1 mile), . Bus stop steps from home and itls close to 355, with easy access to 270. This home is priced to sell.
Location
State MD
County Montgomery
Zoning R60
Direction South
Rooms
Other Rooms Living Room, Primary Bedroom, Bedroom 2, Bedroom 3, Bedroom 4, Bedroom 5, Kitchen, Den, Bathroom 1, Bathroom 2
Basement Heated, Interior Access, Outside Entrance, Partially Finished, Rear Entrance, Sump Pump, Walkout Stairs, Water Proofing System, Windows
Main Level Bedrooms 3
Interior
Interior Features Attic, Entry Level Bedroom, Wood Floors
Hot Water 60+ Gallon Tank
Heating Forced Air, Hot Water
Cooling Central A/C
Flooring Vinyl, Wood
Equipment Air Cleaner, Dishwasher, Disposal, Dryer, Microwave, Oven - Single, Stove, Washer, Water Heater
Furnishings No
Fireplace N
Window Features Vinyl Clad
Appliance Air Cleaner, Dishwasher, Disposal, Dryer, Microwave, Oven - Single, Stove, Washer, Water Heater
Heat Source Natural Gas
Laundry Basement, Has Laundry
Exterior
Exterior Feature Deck(s), Patio(s)
Garage Spaces 2.0
Fence Wood
Utilities Available Above Ground
Water Access N
Roof Type Asphalt,Shingle
Street Surface Paved
Accessibility None
Porch Deck(s), Patio(s)
Road Frontage City/County
Total Parking Spaces 2
Garage N
Building
Lot Description Front Yard, Landscaping, Rear Yard
Story 2
Foundation Concrete Perimeter
Sewer Public Sewer
Water Public
Architectural Style Ranch/Rambler
Level or Stories 2
Additional Building Above Grade, Below Grade
Structure Type Plaster Walls
New Construction N
Schools
School District Montgomery County Public Schools
Others
Senior Community No
Tax ID 160400211442
Ownership Fee Simple
SqFt Source Estimated
Security Features Smoke Detector
Horse Property N
Special Listing Condition Standard
Read Less

Bought with Juan E Zamora • RE/MAX Excellence Realty
GET MORE INFORMATION





