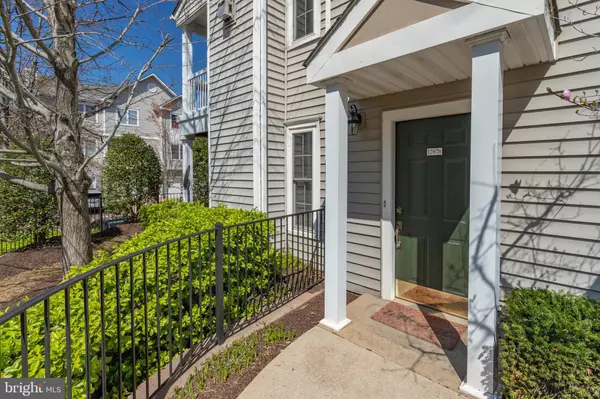For more information regarding the value of a property, please contact us for a free consultation.
12878 FAIR BRIAR LN Fairfax, VA 22033
Want to know what your home might be worth? Contact us for a FREE valuation!

Our team is ready to help you sell your home for the highest possible price ASAP
Key Details
Sold Price $260,000
Property Type Condo
Sub Type Condo/Co-op
Listing Status Sold
Purchase Type For Sale
Square Footage 713 sqft
Price per Sqft $364
Subdivision Gates Of Fair Lakes
MLS Listing ID VAFX1193116
Sold Date 05/27/21
Style Traditional
Bedrooms 1
Full Baths 1
Condo Fees $232/mo
HOA Y/N N
Abv Grd Liv Area 713
Originating Board BRIGHT
Year Built 1997
Annual Tax Amount $2,485
Tax Year 2021
Property Description
This Gates of Fair Lakes condominium is one level living at its best, with one bedroom and one full bath. Enjoy your own peaceful retreat in this private, gated community. Features include a spacious living room/dining room with pass through to the gorgeous cooks kitchen. This beautifully updated kitchen boasts stainless steel appliances, granite countertops and a designer backsplash. The sun lit living room opens through sliding glass doors to the private patio - a great space for entertaining family and friends! Enjoy the large bedroom and updated bath with a double vanity, granite counters, porcelain tile floor and shower. This home is complete with a separate laundry room, engineered hardwood floors and is beautifully painted throughout. Enjoy all of the amenities that the Gates of Fair Lakes has to offer including an outdoor pool, recently renovated clubhouse, 24-hour fitness center, shuttle to metro, exterior/grounds maintenance, tennis court access and water included in condo fee. Minutes to Fair Lakes Center and Fair Oaks Mall with shops and restaurants. Plenty of biking and hiking trails for outdoor enthusiasts. Easy commute! Nearby I-66, Fairfax County Parkway and Route 50. This is the one youve been waiting for! Welcome Home!
Location
State VA
County Fairfax
Zoning 402
Rooms
Other Rooms Living Room, Dining Room, Primary Bedroom, Kitchen, Laundry
Main Level Bedrooms 1
Interior
Interior Features Combination Dining/Living, Crown Moldings, Entry Level Bedroom, Floor Plan - Open, Primary Bath(s), Upgraded Countertops, Window Treatments, Wood Floors
Hot Water Natural Gas
Heating Forced Air
Cooling Central A/C
Flooring Hardwood
Equipment Dryer, Washer, Dishwasher, Disposal, Refrigerator, Icemaker, Stove
Appliance Dryer, Washer, Dishwasher, Disposal, Refrigerator, Icemaker, Stove
Heat Source Natural Gas
Laundry Has Laundry, Dryer In Unit, Washer In Unit, Main Floor
Exterior
Exterior Feature Patio(s)
Parking On Site 1
Amenities Available Community Center, Exercise Room, Fitness Center, Picnic Area, Pool - Outdoor, Tennis Courts, Gated Community
Water Access N
Roof Type Shingle,Composite
Accessibility None
Porch Patio(s)
Garage N
Building
Story 1
Unit Features Garden 1 - 4 Floors
Sewer Public Sewer
Water Public
Architectural Style Traditional
Level or Stories 1
Additional Building Above Grade, Below Grade
Structure Type Dry Wall
New Construction N
Schools
Elementary Schools Greenbriar East
Middle Schools Katherine Johnson
High Schools Fairfax
School District Fairfax County Public Schools
Others
HOA Fee Include Ext Bldg Maint,Insurance,Lawn Maintenance,Pool(s),Security Gate,Snow Removal,Trash
Senior Community No
Tax ID 0454 19 0144
Ownership Condominium
Special Listing Condition Standard
Read Less

Bought with jina m kwon • Redfin Corporation
GET MORE INFORMATION





