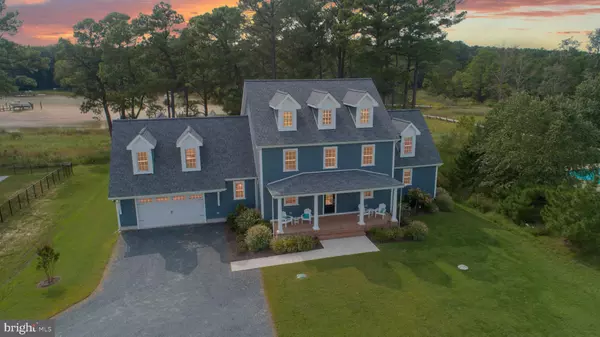For more information regarding the value of a property, please contact us for a free consultation.
954 MAREA TER Saint Michaels, MD 21663
Want to know what your home might be worth? Contact us for a FREE valuation!

Our team is ready to help you sell your home for the highest possible price ASAP
Key Details
Sold Price $1,532,000
Property Type Single Family Home
Sub Type Detached
Listing Status Sold
Purchase Type For Sale
Square Footage 3,872 sqft
Price per Sqft $395
Subdivision Marea
MLS Listing ID MDTA139260
Sold Date 12/04/20
Style Colonial
Bedrooms 5
Full Baths 3
Half Baths 1
HOA Fees $139/mo
HOA Y/N Y
Abv Grd Liv Area 3,872
Originating Board BRIGHT
Year Built 2018
Annual Tax Amount $9,850
Tax Year 2020
Lot Size 1.332 Acres
Acres 1.33
Property Description
Rare opportunity to own a waterfront home in St. Michaels with pool, pier and still be close to the historic downtown district and all of its amenities. High-end, 5 bedroom, 3.5 bathroom, custom built home overlooking San Domingo Creek that was designed specifically to enjoy waterfront living on the Eastern Shore! The wide-open floor plan allows you to enjoy expansive water views from nearly every room in this spacious, 4,000 +/-sq ft home. Main level features large primary bedroom suite, white oak flooring throughout, living room with gas fireplace, half bathroom, and designer kitchen with granite counters, double sink, stainless steel appliances, and soft close cabinetry. Second floor offers 3 large bedrooms, 2 full bathrooms with ceramic tile & granite counters, generous laundry area, and versatile bonus room that could be used as an office, recreation room, or even additional bedroom. Hard wired speaker system in living room & pool area. Exterior features include 1.33+/- acres of lush landscaping, Hardiplank siding, covered brick front porch with two fans, fenced backyard with waterside 32x16 gunite pool & retractable cover, outdoor shower, and concrete & brick patios perfect entertaining and grilling. Enjoy boating, kayaking, and catching crabs & fish right off your 6-foot-wide pier that has water, electric, and 4' MLW. House was built in 2018 and is equipped with tankless hot water heater, irrigation system, interior sprinklers, security system, attached garage with custom shelving for storage, conditioned crawlspace, Anderson Windows, and lots of storage throughout. Town water and sewer. Pier is shared with neighboring home to the left. Convenient to New York, Philadelphia, Annapolis, and Washington DC. Just 15 minutes from the Easton Jet Airport.
Location
State MD
County Talbot
Zoning R
Rooms
Other Rooms Living Room, Primary Bedroom, Bedroom 2, Bedroom 3, Bedroom 4, Bedroom 5, Kitchen, Foyer, Laundry, Mud Room, Other, Office, Recreation Room, Primary Bathroom, Full Bath, Half Bath
Basement Interior Access, Poured Concrete, Sump Pump
Main Level Bedrooms 1
Interior
Interior Features Entry Level Bedroom, Floor Plan - Open, Kitchen - Gourmet, Wood Floors, Carpet, Ceiling Fan(s), Crown Moldings, Family Room Off Kitchen, Kitchen - Island, Primary Bath(s), Recessed Lighting, Upgraded Countertops, Sprinkler System, Walk-in Closet(s)
Hot Water Tankless
Heating Heat Pump(s)
Cooling Ceiling Fan(s), Central A/C, Heat Pump(s), Zoned
Flooring Hardwood
Fireplaces Number 1
Fireplaces Type Gas/Propane
Equipment Stainless Steel Appliances, Built-In Microwave, Cooktop, Dishwasher, Dryer, Disposal, Oven - Double, Oven - Self Cleaning, Refrigerator, Trash Compactor, Washer, Water Heater - Tankless
Fireplace Y
Window Features Energy Efficient
Appliance Stainless Steel Appliances, Built-In Microwave, Cooktop, Dishwasher, Dryer, Disposal, Oven - Double, Oven - Self Cleaning, Refrigerator, Trash Compactor, Washer, Water Heater - Tankless
Heat Source Propane - Leased
Laundry Upper Floor
Exterior
Exterior Feature Brick, Deck(s), Patio(s), Porch(es)
Parking Features Additional Storage Area, Garage - Front Entry
Garage Spaces 2.0
Pool Gunite, In Ground
Waterfront Description Private Dock Site,Shared
Water Access Y
Water Access Desc Private Access
View Creek/Stream, River, Scenic Vista, Water
Roof Type Architectural Shingle
Accessibility None
Porch Brick, Deck(s), Patio(s), Porch(es)
Attached Garage 2
Total Parking Spaces 2
Garage Y
Building
Lot Description Landscaping, Poolside, Premium
Story 2
Foundation Crawl Space
Sewer Public Sewer
Water Public
Architectural Style Colonial
Level or Stories 2
Additional Building Above Grade, Below Grade
Structure Type 9'+ Ceilings
New Construction N
Schools
School District Talbot County Public Schools
Others
Senior Community No
Tax ID 2102198869
Ownership Fee Simple
SqFt Source Assessor
Security Features Electric Alarm,Fire Detection System,Monitored,Smoke Detector,Sprinkler System - Indoor
Special Listing Condition Standard
Read Less

Bought with Thomas C Williams Jr. • Compass
GET MORE INFORMATION





