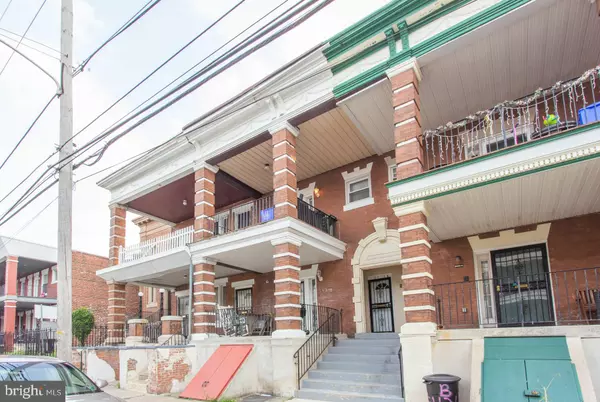For more information regarding the value of a property, please contact us for a free consultation.
5434 SANSOM ST Philadelphia, PA 19139
Want to know what your home might be worth? Contact us for a FREE valuation!

Our team is ready to help you sell your home for the highest possible price ASAP
Key Details
Sold Price $340,000
Property Type Multi-Family
Sub Type Interior Row/Townhouse
Listing Status Sold
Purchase Type For Sale
Square Footage 1,920 sqft
Price per Sqft $177
Subdivision University City
MLS Listing ID PAPH2012892
Sold Date 09/10/21
Style Other
HOA Y/N N
Abv Grd Liv Area 1,920
Originating Board BRIGHT
Year Built 1920
Annual Tax Amount $1,671
Tax Year 2021
Lot Size 1,680 Sqft
Acres 0.04
Lot Dimensions 16.00 x 105.00
Property Description
This fully occupied, fully renovated duplex has been impeccably maintained and has finish selections worthy of an owner occupant that will make future vacancies a snap to fill. It's a no-brainer for a first-time landlord, or move in to the lovely first-floor unit with two outdoor spaces including exclusive access to the nicely sized rear and let the upstairs tenant help cover the mortgage. The first-floor unit also has a full-size stackable washer and dryer while coin-op laundry could be added to the basement as an additional income source down the road. Both sunny units feature hardwood floors in the living spaces, plush carpet in the bedrooms, large kitchens, beautifully tiled baths and their own front balcony. The eat-in kitchens are nicely appointed with granite countertops, stainless steel appliances, wood cabinetry and granite-topped islands for extra prep space. Bathrooms feature ceramic tile floor and tub surrounds. Property management is a breeze with separate utilities and landlord access through front Bilco doors. Located close--but not too close--to the Market-Frankford line, the home is in an ideal location for commuters as well as staying local to enjoy the 52nd St strip and nearby Haddington Woods.
Location
State PA
County Philadelphia
Area 19139 (19139)
Zoning RM1
Rooms
Basement Full, Unfinished
Interior
Hot Water Natural Gas
Heating Forced Air, Hot Water
Cooling Central A/C
Flooring Vinyl
Fireplace N
Heat Source Electric
Exterior
Water Access N
Roof Type Flat
Accessibility None
Garage N
Building
Foundation Brick/Mortar
Sewer Public Sewer
Water Public
Architectural Style Other
Additional Building Above Grade, Below Grade
New Construction N
Schools
School District The School District Of Philadelphia
Others
Tax ID 603021600
Ownership Fee Simple
SqFt Source Assessor
Acceptable Financing Conventional
Listing Terms Conventional
Financing Conventional
Special Listing Condition Standard
Read Less

Bought with Oba Wilson • Realty Mark Associates-CC
GET MORE INFORMATION





