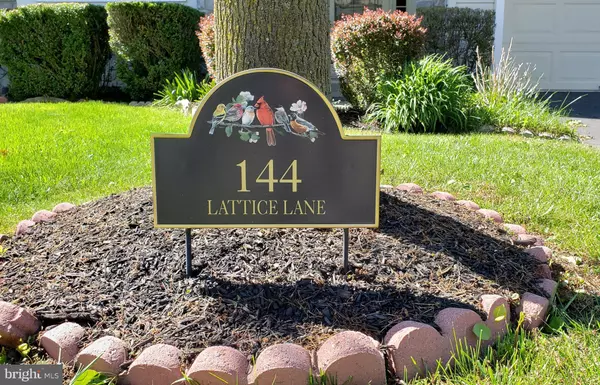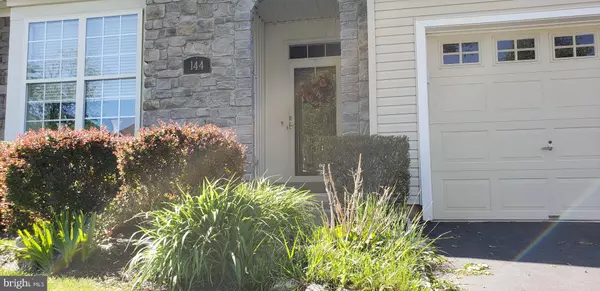For more information regarding the value of a property, please contact us for a free consultation.
144 LATTICE LN Collegeville, PA 19426
Want to know what your home might be worth? Contact us for a FREE valuation!

Our team is ready to help you sell your home for the highest possible price ASAP
Key Details
Sold Price $370,000
Property Type Townhouse
Sub Type Interior Row/Townhouse
Listing Status Sold
Purchase Type For Sale
Square Footage 2,603 sqft
Price per Sqft $142
Subdivision Courtyards
MLS Listing ID PAMC688490
Sold Date 06/23/21
Style Colonial
Bedrooms 3
Full Baths 2
HOA Fees $330/mo
HOA Y/N Y
Abv Grd Liv Area 2,003
Originating Board BRIGHT
Year Built 2003
Annual Tax Amount $6,428
Tax Year 2021
Lot Size 2,400 Sqft
Acres 0.06
Lot Dimensions 40.00 x 0.00
Property Description
Available for immediate occupancy, 3 bedroom, 2 full bath, carriage-house style interior unit. First floor Owners suite with 2 large closets and a another first floor bedroom and additional full bath. Open floor plan with living room, large tiled dining area and kitchen. Granite counter tops, 42 " cabinets, and brand new dishwasher. The second floor contains the third bedroom with large closet. 2-car attached garage with laundry room entry. There are many closets throughout and a finished basement with plenty of storage . Newer HVAC with Aprilaire humidifier system, gas hot water. Whole house attic cooling fan. Large low maintenance engineered deck overlooks open space. The homeowner's association fee includes trash, lawn car, landscaping, snow removal, common areas, and use of the club house. Finished basement sq ft is approximate.
Location
State PA
County Montgomery
Area Lower Providence Twp (10643)
Zoning 1101
Rooms
Basement Full, Fully Finished
Main Level Bedrooms 2
Interior
Interior Features Walk-in Closet(s), Crown Moldings, Dining Area, Entry Level Bedroom, Pantry
Hot Water Natural Gas
Cooling Central A/C
Flooring Carpet, Ceramic Tile
Equipment Built-In Range, Built-In Microwave, Dishwasher, Disposal
Appliance Built-In Range, Built-In Microwave, Dishwasher, Disposal
Heat Source Natural Gas
Laundry Main Floor
Exterior
Exterior Feature Deck(s)
Garage Spaces 2.0
Amenities Available Club House
Water Access N
View Trees/Woods
Accessibility None
Porch Deck(s)
Total Parking Spaces 2
Garage N
Building
Story 2
Sewer Public Sewer
Water Public
Architectural Style Colonial
Level or Stories 2
Additional Building Above Grade, Below Grade
New Construction N
Schools
School District Methacton
Others
HOA Fee Include Trash,Lawn Maintenance,Snow Removal
Senior Community Yes
Age Restriction 55
Tax ID 43-00-08156-216
Ownership Fee Simple
SqFt Source Assessor
Special Listing Condition Standard
Read Less

Bought with Sally McCoach Morrow • BHHS Fox & Roach-Blue Bell
GET MORE INFORMATION





