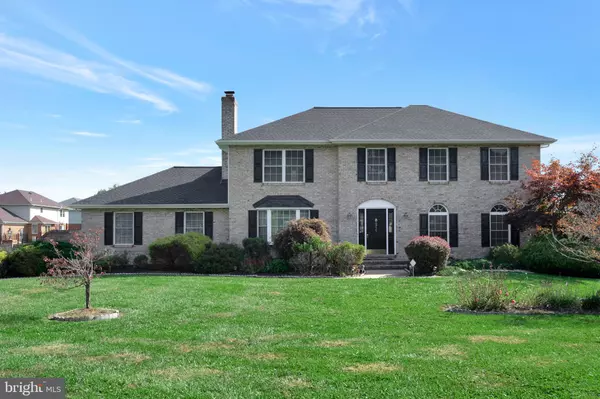For more information regarding the value of a property, please contact us for a free consultation.
211 RICE DR Bear, DE 19701
Want to know what your home might be worth? Contact us for a FREE valuation!

Our team is ready to help you sell your home for the highest possible price ASAP
Key Details
Sold Price $475,000
Property Type Single Family Home
Sub Type Detached
Listing Status Sold
Purchase Type For Sale
Square Footage 2,475 sqft
Price per Sqft $191
Subdivision Caravel Hunt
MLS Listing ID DENC2032996
Sold Date 11/17/22
Style Colonial
Bedrooms 4
Full Baths 2
Half Baths 1
HOA Fees $1/ann
HOA Y/N Y
Abv Grd Liv Area 2,475
Originating Board BRIGHT
Year Built 1998
Annual Tax Amount $1,382
Tax Year 2022
Lot Size 0.500 Acres
Acres 0.5
Lot Dimensions 122.00 x 180.00
Property Description
Very Rarely do Original Owner properties come to the market. Here's your Opportunity!! This 4BR 2.5BA RC Peoples built home features a gorgeous brick front, side entry garage and sits on a 1/2 Acre Lot! As you pull into the driveway you'll notice the widened driveway....one of the many options the owners added to this home. Entering the home you'll notice a neutral palette and plenty of light. The Living Room features windows with a curved 1/2 moon feature at the top allowing more light into the room. If you enjoy entertaining, the living room flows nicely into the Dining Room to allow for formal dinner parties while enjoying a great view of the rear yard. And still yet more flow as you enter the spacious kitchen with its own Breakfast Room that features sliders into the spacious rear yard. The 2nd level features an ample sized Main Bedroom featuring a En Suite Bathroom and Walk-In Closet. Three more Guest Bedrooms, a Hall Bathroom and a Laundry Room round out the second floor nicely. The Full Basement offers plenty of space to finish any way you desire. Don't walk, run to this opportunity!
Location
State DE
County New Castle
Area Newark/Glasgow (30905)
Zoning NC21
Rooms
Other Rooms Living Room, Dining Room, Primary Bedroom, Bedroom 2, Bedroom 3, Bedroom 4, Kitchen, Family Room, Basement, Breakfast Room, Laundry
Basement Full
Interior
Interior Features Carpet, Family Room Off Kitchen
Hot Water Electric
Heating Forced Air
Cooling Central A/C
Fireplaces Number 1
Heat Source Natural Gas
Exterior
Parking Features Garage - Side Entry, Inside Access
Garage Spaces 2.0
Water Access N
Accessibility None
Attached Garage 2
Total Parking Spaces 2
Garage Y
Building
Story 2
Foundation Concrete Perimeter
Sewer Public Sewer
Water Public
Architectural Style Colonial
Level or Stories 2
Additional Building Above Grade, Below Grade
New Construction N
Schools
School District Colonial
Others
Senior Community No
Tax ID 11-039.10-065
Ownership Fee Simple
SqFt Source Assessor
Acceptable Financing Cash, Conventional, FHA, VA
Listing Terms Cash, Conventional, FHA, VA
Financing Cash,Conventional,FHA,VA
Special Listing Condition Standard
Read Less

Bought with Eniola Odeyinde • Keller Williams Realty Wilmington
GET MORE INFORMATION





