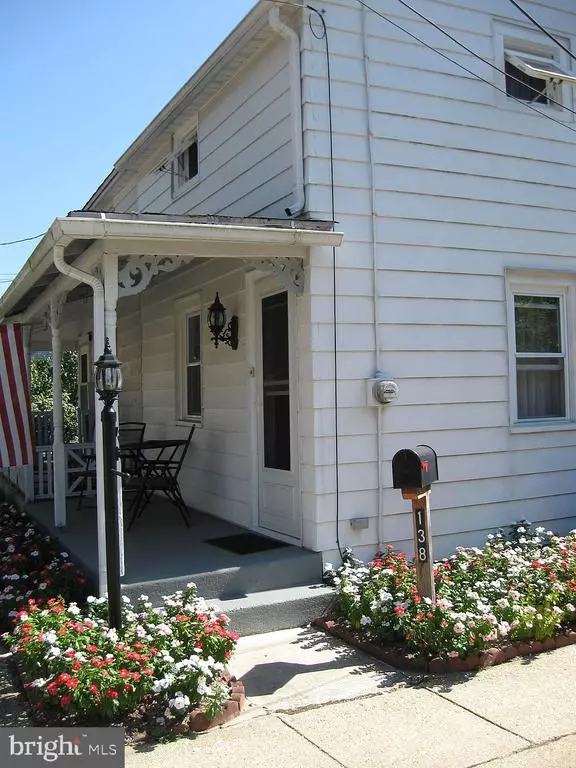For more information regarding the value of a property, please contact us for a free consultation.
138 SHREVE ST Mount Holly, NJ 08060
Want to know what your home might be worth? Contact us for a FREE valuation!

Our team is ready to help you sell your home for the highest possible price ASAP
Key Details
Sold Price $141,000
Property Type Single Family Home
Sub Type Twin/Semi-Detached
Listing Status Sold
Purchase Type For Sale
Square Footage 1,050 sqft
Price per Sqft $134
Subdivision None Available
MLS Listing ID NJBL392152
Sold Date 06/02/21
Style Side-by-Side
Bedrooms 2
Full Baths 1
HOA Y/N N
Abv Grd Liv Area 1,050
Originating Board BRIGHT
Year Built 1880
Annual Tax Amount $3,533
Tax Year 2020
Lot Size 5,375 Sqft
Acres 0.12
Lot Dimensions 43.00 x 125.00
Property Description
Very well maintained and nicely updated twin home with a generously sized, modern, bright kitchen with white cabinets, tile flooring and backsplash. Living room and dining room both show well with laminate flooring and current neutral colors. Many of the original doors add charm to this 1880 home. French doors can be used to separate the living room and dining room and add additional character. Upstairs there are two bedrooms with neutral carpeting and a full modern bathroom with tub shower and newer fixtures. Basement has plenty of storage and an area for the laundry (washer and dryer, included) along with a walk out to the side of the house. The added bonus is the remodeled sunroom with faux fireplace that shows very nicely. Access to the rear yard from the sunroom also allows for easy entertaining. If you want open air you also have a charming front porch to sit on and take in the weather. Home is heated by a newer hot water baseboard Weil McClain gas fired boiler and cooled by central air conditioning. Gas hot water heater has been recently replaced as well as some of the home's windows. With all the updates this home offers, it is really in move in ready condition.
Location
State NJ
County Burlington
Area Mount Holly Twp (20323)
Zoning R3
Rooms
Other Rooms Living Room, Dining Room, Primary Bedroom, Bedroom 2, Kitchen, Sun/Florida Room
Basement Combination
Main Level Bedrooms 2
Interior
Hot Water Natural Gas
Heating Baseboard - Hot Water
Cooling Central A/C
Flooring Carpet, Ceramic Tile, Laminated
Fireplaces Number 1
Equipment Dishwasher, Disposal, Dryer - Electric, Microwave, Oven/Range - Gas, Refrigerator, Washer
Fireplace Y
Appliance Dishwasher, Disposal, Dryer - Electric, Microwave, Oven/Range - Gas, Refrigerator, Washer
Heat Source Natural Gas
Laundry Basement
Exterior
Exterior Feature Porch(es)
Garage Spaces 2.0
Water Access N
Roof Type Asphalt
Accessibility None
Porch Porch(es)
Total Parking Spaces 2
Garage N
Building
Lot Description Rear Yard
Story 2
Foundation Block
Sewer Public Sewer
Water Public
Architectural Style Side-by-Side
Level or Stories 2
Additional Building Above Grade, Below Grade
New Construction N
Schools
High Schools Rancocas Valley Reg. H.S.
School District Mount Holly Township Public Schools
Others
Pets Allowed Y
Senior Community No
Tax ID 23-00114-00026
Ownership Fee Simple
SqFt Source Assessor
Acceptable Financing Cash, FHA, VA
Listing Terms Cash, FHA, VA
Financing Cash,FHA,VA
Special Listing Condition Standard
Pets Allowed No Pet Restrictions
Read Less

Bought with Malika R Turner • BHHS Fox & Roach-Medford
GET MORE INFORMATION





