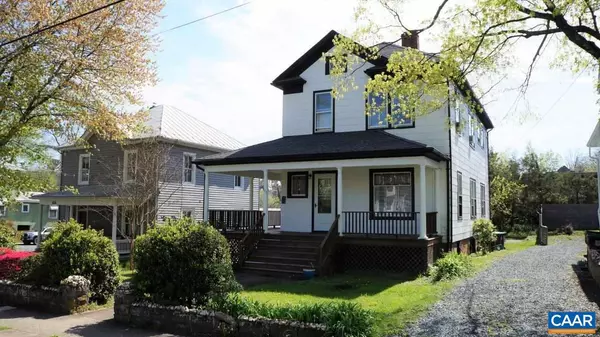For more information regarding the value of a property, please contact us for a free consultation.
520 LEXINGTON AVE Charlottesville, VA 22902
Want to know what your home might be worth? Contact us for a FREE valuation!

Our team is ready to help you sell your home for the highest possible price ASAP
Key Details
Sold Price $330,000
Property Type Single Family Home
Sub Type Detached
Listing Status Sold
Purchase Type For Sale
Square Footage 2,216 sqft
Price per Sqft $148
Subdivision Locust Grove
MLS Listing ID 602486
Sold Date 07/31/20
Style Colonial
Bedrooms 5
Full Baths 2
HOA Y/N N
Abv Grd Liv Area 2,216
Originating Board CAAR
Year Built 1917
Annual Tax Amount $5,489
Tax Year 2020
Lot Size 6,969 Sqft
Acres 0.16
Property Description
Our 1917 home maintains much of its charm and has been used for some years as a 2 unit rental with separate entrances. There is a wrap around front porch and a large rear deck, plus a second level balcony. We currently feature 2 kitchens with a 2 bedroom, 1 bath unit on the main level and a 3 bedroom, 1 bath unit on the upper level. There are extensive wood floors, hot water radiator heat, 2 electric meters, and off street parking to the rear for several vehicles. The unfinished basement has windows and an outside entrance and there is a walk up stairs to the floored unfinished attic. A $1,000 gift card is ready for the new owner from the seller!,Formica Counter,Oak Cabinets
Location
State VA
County Charlottesville City
Zoning R-1S
Rooms
Other Rooms Living Room, Kitchen, Den, Full Bath, Additional Bedroom
Basement Full, Interior Access, Outside Entrance, Unfinished, Walkout Level, Windows
Main Level Bedrooms 2
Interior
Interior Features 2nd Kitchen, Walk-in Closet(s), Attic
Heating Hot Water, Radiant
Cooling Window Unit(s)
Flooring Carpet, Wood
Equipment Washer/Dryer Hookups Only, Dishwasher, Oven/Range - Electric, Refrigerator
Fireplace N
Window Features Screens,Storm
Appliance Washer/Dryer Hookups Only, Dishwasher, Oven/Range - Electric, Refrigerator
Exterior
View City, Garden/Lawn
Roof Type Architectural Shingle
Accessibility None
Road Frontage Public
Garage N
Building
Story 2
Foundation Brick/Mortar, Block
Sewer Public Sewer
Water Public
Architectural Style Colonial
Level or Stories 2
Additional Building Above Grade, Below Grade
Structure Type 9'+ Ceilings
New Construction N
Schools
Elementary Schools Burnley-Moran
Middle Schools Walker & Buford
High Schools Charlottesville
School District Charlottesville Cty Public Schools
Others
Ownership Other
Special Listing Condition Standard
Read Less

Bought with Unrepresented Buyer • UnrepresentedBuyer
GET MORE INFORMATION





