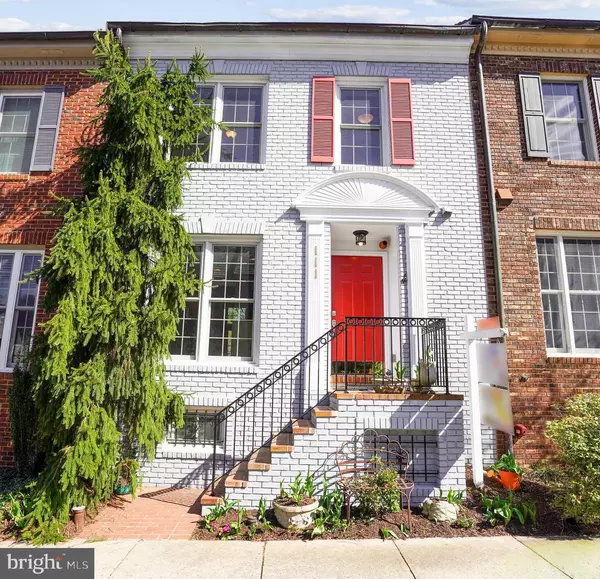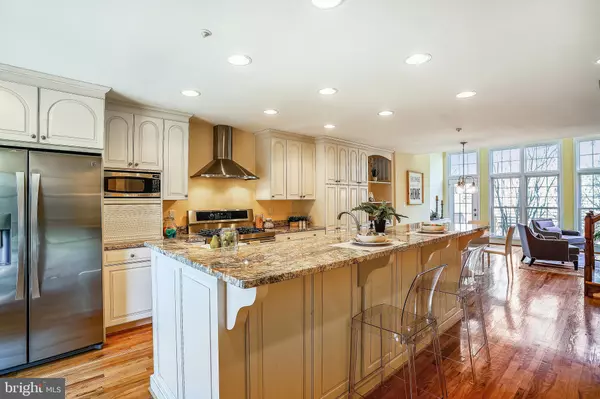For more information regarding the value of a property, please contact us for a free consultation.
111 MASSBURY ST Gaithersburg, MD 20878
Want to know what your home might be worth? Contact us for a FREE valuation!

Our team is ready to help you sell your home for the highest possible price ASAP
Key Details
Sold Price $654,900
Property Type Townhouse
Sub Type Interior Row/Townhouse
Listing Status Sold
Purchase Type For Sale
Square Footage 2,800 sqft
Price per Sqft $233
Subdivision Kentlands
MLS Listing ID MDMC700846
Sold Date 06/26/20
Style Colonial
Bedrooms 3
Full Baths 3
Half Baths 1
HOA Fees $140/mo
HOA Y/N Y
Abv Grd Liv Area 1,950
Originating Board BRIGHT
Year Built 1991
Annual Tax Amount $7,759
Tax Year 2020
Lot Size 1,980 Sqft
Acres 0.05
Property Description
Gorgeous, fully updated , upgraded, and renovated Annapolis "C" town home in one of the most sought after streets in the Gatehouse District in Kentlands. This home features a gourmet kitchen, living room with high ceilings and wall to wall windows that frame a beautiful private patio/backyard area with mature trees. This home also features three bedrooms plus a "bonus" room in basement, 3 1/2 baths, 2 gas fireplaces and a detached two car garage. Renovations to the home include an open concept kitchen with custom wood cabinets with soft close, granite counter tops, large custom kitchen island with seating and storage, high end stainless steel appliances including a Kenmore Elite 5 burner gas stove, recessed lighting, decorator paint, updated bathrooms on all levels and hardwood floors throughout . Enjoy the Kentlands lifestyle in this unique neighborhood that has achieved world wide acclaim for architectural innovation and small town friendliness, walking trails, lakes, and playgrounds, plus enjoy nearby access to downtown Washington D.C. Bethesda, I-270 and the Metro. Improvement Dates: Shingle Roof Replaced 2014, Skylights Replaced 2011, Hardwood floors 2011, All Windows replaced with Renewal by Andersen windows 2011, Water Heater 2011 , HVAC 2006, Gutters with Leaf Guards 2014
Location
State MD
County Montgomery
Zoning MXD
Direction Northwest
Rooms
Basement Fully Finished
Interior
Interior Features Floor Plan - Open, Kitchen - Gourmet, Kitchen - Island, Recessed Lighting, Skylight(s), Soaking Tub, Wood Floors
Hot Water Natural Gas
Heating Central, Forced Air, Heat Pump(s)
Cooling Central A/C
Flooring Hardwood, Carpet
Fireplaces Number 2
Fireplaces Type Gas/Propane
Equipment Built-In Range, Dishwasher, Disposal, Refrigerator, Stainless Steel Appliances, Washer/Dryer Stacked, Water Heater
Fireplace Y
Appliance Built-In Range, Dishwasher, Disposal, Refrigerator, Stainless Steel Appliances, Washer/Dryer Stacked, Water Heater
Heat Source Electric, Natural Gas
Laundry Basement
Exterior
Parking Features Garage Door Opener
Garage Spaces 2.0
Amenities Available Basketball Courts, Common Grounds, Exercise Room, Jog/Walk Path, Meeting Room, Pool - Outdoor, Tennis Courts, Tot Lots/Playground
Water Access N
Roof Type Shake
Accessibility None
Total Parking Spaces 2
Garage Y
Building
Story 3
Sewer Public Sewer
Water Public
Architectural Style Colonial
Level or Stories 3
Additional Building Above Grade, Below Grade
Structure Type 9'+ Ceilings
New Construction N
Schools
Elementary Schools Rachel Carson
Middle Schools Lakelands Park
High Schools Quince Orchard
School District Montgomery County Public Schools
Others
HOA Fee Include Common Area Maintenance,Trash,Snow Removal
Senior Community No
Tax ID 160902908063
Ownership Fee Simple
SqFt Source Estimated
Horse Property N
Special Listing Condition Standard
Read Less

Bought with Jacqueline Grenning • Keller Williams Capital Properties
GET MORE INFORMATION





