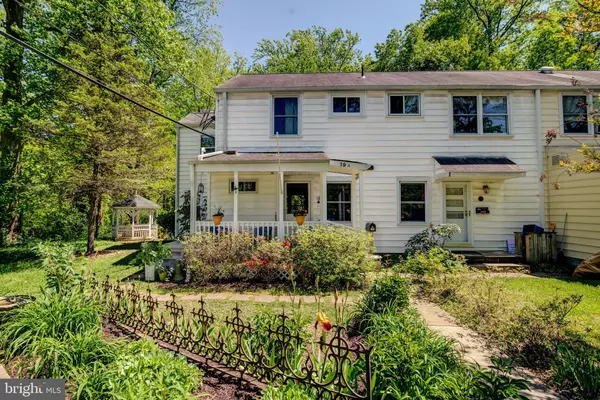For more information regarding the value of a property, please contact us for a free consultation.
19-A HILLSIDE RD Greenbelt, MD 20770
Want to know what your home might be worth? Contact us for a FREE valuation!

Our team is ready to help you sell your home for the highest possible price ASAP
Key Details
Sold Price $199,000
Property Type Condo
Sub Type Condo/Co-op
Listing Status Sold
Purchase Type For Sale
Square Footage 1,002 sqft
Price per Sqft $198
Subdivision Greenbelt Homes
MLS Listing ID MDPG567488
Sold Date 06/29/20
Style Colonial
Bedrooms 2
Full Baths 1
Half Baths 1
Condo Fees $697/mo
HOA Y/N N
Abv Grd Liv Area 1,002
Originating Board BRIGHT
Year Built 1941
Annual Tax Amount $2,964
Tax Year 2019
Property Description
Whether you choose to engage with neighbors and passers-by from your covered front porch, or enjoy the seclusion of the gazebo in the back yard, you'll love this charming, extra-large 2-story end unit home with a 2-story addition. With 2 bedrooms and 1.5 baths, there is generous space to move about without losing that quaint, cozy atmosphere. Beautifully updated kitchen and baths, a truly spacious master bedroom with tons of natural light and an unparalleled view of the woods. Fantastic natural light via custom windows & Pella sliding glass door in addition. LR/DR/Den "L" with four-top table space and two seating areas. Huge attic storage, partially floored with electricity and attached clothing rods. Two attic entrances pull-down stairs and a hallway scuttle. Designer updated kitchen with Bosch, KitchenAid, LG appliances. SS, built-in self-venting microwave, energy saving LG counter-depth refrigerator with freezer drawer below, under cabinet lighting, ceiling height cabs, SS pot rack for chef's dream storage and display, ceiling heater, built-in nook for cookbooks, open pantry, comfortable floating linoleum floor. Designer remodeled main bath upstairs, glass stall, ceramic tile surround with slate floor and slate accent feature, chic bold tropical wallpaper, R2 rated dual-slide safety window for light and breeze, ceiling heater fan, cool sink & vanity with complementary vanity mirror and custom lighting. Main BR in second story addition makes a great bedroom / study combination, 3 corner windows flood room with natural light, HW in study, padded carpet in BR, custom closet with two rods, two shelves and bi-fold slated door for air flow and space savings1st floor powder room with GE Profile front load w/d included. Wall hung drying rack for space saving. Corner sink with complimentary cabinet and 3-light fixture + ceiling light for bright laundry area, ample storage. Under stairs utility storage. Open stairwell banister for light and airflow. Two in-wall heat pumps for AC and supplemental heat, along with baseboards in original & addition spaces. 2nd BR with corner windows, double-width closet with storage shelving. Curb appeal front porch on addition holds two chairs, two tables, covered mailbox and ceiling light. Three ceiling fans, including a new remote controlled light/fan combination in the main bedroom. (the other two are in the DR and the LR, both with lights too). GARDENS AND GROUNDS: extensive landscaped gardens on front, side and back of lot. Mature azalea, lovely octagonal gazebo with electric outlet for evening socializing, tall euonymous hedge fencing for privacy and views, motion sensor back yard lighting, forest views attract song birds, wood peckers, groundhogs, deer and fantastic wildlife visitors. Perennials include: peonies, bearded iris, miniature iris, several varieties of daffodil in white, yellow, orange and multi-hued, bleeding heart, columbine, hosta, fern, lilies of the valley, lambs ear, nandina, pyrocantha (aka fire thorn with brilliant red berries birds love), wild violet, forsythia, buttercups, periwinkle/purple vinca. Hand-placed stone rock walls around garden beds.Situated in a friendly community on the outskirts of Washington DC. Enjoy Greenbelt Lake, loads of walking paths, a skateboard park, playgrounds and more! A few things to know about GHI - it's a co-op, so it requires buyer approval by the GHI Board of Directors. The co-op fee includes the property taxes, as well as a fair amount of interior and exterior maintenance. A list of what is covered by the co-op fee is in the disclosures. Financing is conventional only, and by a limited selection of GHI-approved lenders. 10% downpayment (5% allowed on case-by-case basis).
Location
State MD
County Prince Georges
Zoning RT
Rooms
Other Rooms Living Room, Dining Room, Bedroom 2, Kitchen, Bedroom 1, Bathroom 1, Half Bath
Interior
Interior Features Attic, Ceiling Fan(s), Combination Dining/Living, Floor Plan - Open, Kitchen - Galley, Upgraded Countertops, Wood Floors
Hot Water Electric
Heating Baseboard - Electric, Heat Pump(s)
Cooling Ceiling Fan(s), Ductless/Mini-Split
Flooring Hardwood
Fireplace N
Heat Source Electric
Laundry Main Floor, Dryer In Unit, Washer In Unit
Exterior
Garage Spaces 1.0
Parking On Site 1
Utilities Available Cable TV
Amenities Available Baseball Field, Common Grounds, Jog/Walk Path, Picnic Area, Pool Mem Avail, Reserved/Assigned Parking, Soccer Field, Tennis Courts, Tot Lots/Playground
Water Access N
Accessibility Other
Total Parking Spaces 1
Garage N
Building
Story 2
Foundation Crawl Space
Sewer Public Sewer
Water Public
Architectural Style Colonial
Level or Stories 2
Additional Building Above Grade, Below Grade
New Construction N
Schools
School District Prince George'S County Public Schools
Others
Pets Allowed Y
HOA Fee Include Insurance,Management,Parking Fee,Reserve Funds,Road Maintenance,Snow Removal,Taxes,Trash,Common Area Maintenance
Senior Community No
Tax ID 17214039897
Ownership Cooperative
Acceptable Financing Cash, Conventional
Listing Terms Cash, Conventional
Financing Cash,Conventional
Special Listing Condition Standard
Pets Allowed No Pet Restrictions
Read Less

Bought with Susan Kimberly Kash • Caprika Realty
GET MORE INFORMATION





