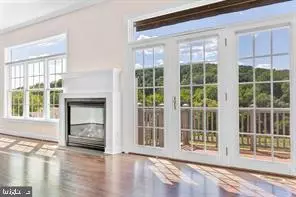For more information regarding the value of a property, please contact us for a free consultation.
38 MILLRACE LN Rockland, DE 19732
Want to know what your home might be worth? Contact us for a FREE valuation!

Our team is ready to help you sell your home for the highest possible price ASAP
Key Details
Sold Price $755,000
Property Type Townhouse
Sub Type Interior Row/Townhouse
Listing Status Sold
Purchase Type For Sale
Square Footage 4,168 sqft
Price per Sqft $181
Subdivision Millrace At Rockla
MLS Listing ID DENC2032132
Sold Date 11/21/22
Style Traditional
Bedrooms 3
Full Baths 2
Half Baths 2
HOA Fees $250/ann
HOA Y/N Y
Abv Grd Liv Area 3,634
Originating Board BRIGHT
Year Built 1998
Annual Tax Amount $7,047
Tax Year 2022
Lot Size 2,614 Sqft
Acres 0.06
Lot Dimensions 31.00 x 85.60
Property Description
Stunning, turn-key townhouse located in Millrace at Rockland. With incredible views of the Brandywine River and Brandywine State Park, and maintenance-free living in one of the most desirable loactions in Rockland, this unit wont last long. Owners recently made several improvements and this chic, contemporary home is a must-see! The main level has a foyer with front door or garage entrance - which leads to a large bonus room with half bath with outdoor decks spanning the entire room. Owners have plans which they can share if buyer is interested in easily converting this to a fourth bedroom with sitting area. Home has large two-car garage and driveway with additional off-street parking. Upstairs on the main level, you will find a large living room with floor to ceiling picture wndows across; an enclave off the iving room is the perfect space for a home office. This leads into the contemporary kitchen (French doors can close off the living room for privacy). Kitchen cabinets have all been newly refinished in white and all hardware updated and refreshed. Brand new luxury Brizo faucet and contemporary lighting fixtues adorn the kitchen as well. All recessed lights are brand new as the owners recently had all lighting and fixture replaced, as well as dimmers put in throughout. The open kitchen floorplan leads to a dining area and smaller family room with gas fireplace - all with dramatic views overlooking the Park. French doors lead from the family room/kitchen area to an outdoor deck off the main level. Adorable powder room on main level has been updated with new lighting, faucet and fixtures. Storage space is aplenty in this unit - with storage areas and closets throughout. Entire home has been newly painted. Upstairs on the third level is the Master Bedroom with expansive walk-in closet and ensuite aster bath. Enjoy incredible views from the Master Bedroom as well! Across the hall are two additional bedrooms and a full bath as well as a laundry room. This location is one of the most desirable in the area - minutes from Greenville and
Rockford Park. Easy access to DuPont Country Club, 141 and Concrod Pike to the North, and Routes 100, 52 and 141 to the south. Ideal location in the heart of Brandywine Valley. Modest HOA fees ($3,000 annually) cover all landscaping, lawn mowing, snow removal, garbage collection and maintenance of trees and plants in common areas.
Location
State DE
County New Castle
Area Brandywine (30901)
Zoning NCPUD
Rooms
Other Rooms Living Room, Dining Room, Bedroom 2, Bedroom 3, Kitchen, Family Room, Bedroom 1, Other
Basement Partial, Walkout Level
Interior
Interior Features Chair Railings, Crown Moldings, Family Room Off Kitchen, Floor Plan - Open, Kitchen - Island, Recessed Lighting, Wainscotting, Walk-in Closet(s), Wood Floors
Hot Water Propane
Heating Heat Pump - Gas BackUp
Cooling Central A/C
Flooring Carpet, Hardwood, Marble
Fireplaces Number 1
Fireplaces Type Gas/Propane
Fireplace Y
Heat Source Propane - Owned
Exterior
Exterior Feature Deck(s)
Parking Features Garage - Front Entry, Inside Access
Garage Spaces 4.0
Water Access N
View Park/Greenbelt, River, Scenic Vista, Water
Roof Type Shingle
Accessibility None
Porch Deck(s)
Attached Garage 2
Total Parking Spaces 4
Garage Y
Building
Story 3
Foundation Brick/Mortar
Sewer Public Sewer
Water Public
Architectural Style Traditional
Level or Stories 3
Additional Building Above Grade, Below Grade
Structure Type 9'+ Ceilings
New Construction N
Schools
Elementary Schools Lombardy
Middle Schools Springer
High Schools Brandywine
School District Brandywine
Others
HOA Fee Include Lawn Maintenance,Snow Removal,Common Area Maintenance,Trash
Senior Community No
Tax ID 06-075.00-022
Ownership Fee Simple
SqFt Source Assessor
Security Features Security System
Horse Property N
Special Listing Condition Standard
Read Less

Bought with Stephen J Mottola • Compass
GET MORE INFORMATION





