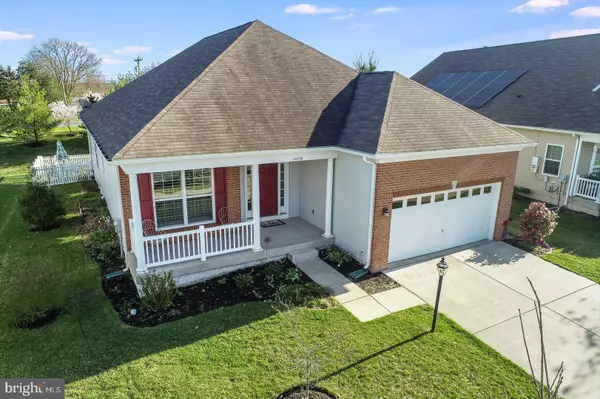For more information regarding the value of a property, please contact us for a free consultation.
24836 MAGNOLIA CIR Millsboro, DE 19966
Want to know what your home might be worth? Contact us for a FREE valuation!

Our team is ready to help you sell your home for the highest possible price ASAP
Key Details
Sold Price $305,000
Property Type Single Family Home
Sub Type Detached
Listing Status Sold
Purchase Type For Sale
Square Footage 4,188 sqft
Price per Sqft $72
Subdivision Plantation Lakes
MLS Listing ID DESU158918
Sold Date 06/05/20
Style Traditional
Bedrooms 3
Full Baths 2
HOA Fees $112/mo
HOA Y/N Y
Abv Grd Liv Area 2,094
Originating Board BRIGHT
Year Built 2013
Annual Tax Amount $3,630
Tax Year 2019
Lot Size 6,970 Sqft
Acres 0.16
Lot Dimensions 61.00 x 110.00
Property Description
OVERSIZED MASTER AND PLENTY OF STORAGE! Over 2,000 square feet of finished space with a walk out unfinished basement. This home will take your breath away when you experience everything it has to offer. A grand entrance will lead you into a spacious great room with fireplace and is connected to your open kitchen featuring stainless steel appliances and large island. The covered back porch leads to your fenced in backyard with no neighbors behind you. Also on the first floor is a full dining room or study, you choose! Two bedrooms, a full shared bathroom, great storage, and laundry room round out the first floor. The oversized master includes the hardwood floors you see throughout the main living areas with a tray ceiling and great size closet and master bathroom featuring a soaking tub! Home has recently had fresh paint and includes upgraded blinds and plantation shutters. Located in Millsboro, Delaware, Plantation Lakes offers everything you want from a fantastic amenities package to an array of beautiful homes. Centered around the Arthur Hills designed golf course and with an OPTIONAL golf package. Amenities include natural gas, in-ground pool, fitness center, playground, golf, community center, and brand new 22,000 sq ft clubhouse with dining.
Location
State DE
County Sussex
Area Dagsboro Hundred (31005)
Zoning TN 736
Rooms
Basement Full, Unfinished
Main Level Bedrooms 3
Interior
Interior Features Carpet, Ceiling Fan(s), Combination Dining/Living, Entry Level Bedroom, Floor Plan - Open, Kitchen - Island, Primary Bath(s), Pantry, Recessed Lighting, Walk-in Closet(s)
Heating Forced Air
Cooling Central A/C
Fireplaces Number 1
Equipment Built-In Microwave, Dishwasher, Dryer, Disposal, Oven/Range - Gas, Stainless Steel Appliances, Washer, Water Heater
Fireplace Y
Appliance Built-In Microwave, Dishwasher, Dryer, Disposal, Oven/Range - Gas, Stainless Steel Appliances, Washer, Water Heater
Heat Source Natural Gas
Exterior
Parking Features Garage - Front Entry
Garage Spaces 2.0
Fence Rear, Vinyl
Amenities Available Basketball Courts, Club House, Common Grounds, Exercise Room, Fitness Center, Golf Course Membership Available, Golf Course, Jog/Walk Path, Pool - Outdoor, Putting Green, Swimming Pool, Tennis Courts, Tot Lots/Playground
Water Access N
Accessibility None
Attached Garage 2
Total Parking Spaces 2
Garage Y
Building
Story 1
Sewer Public Sewer
Water Public
Architectural Style Traditional
Level or Stories 1
Additional Building Above Grade, Below Grade
New Construction N
Schools
School District Indian River
Others
Senior Community No
Tax ID 133-16.00-638.00
Ownership Fee Simple
SqFt Source Estimated
Security Features Carbon Monoxide Detector(s),Security System
Acceptable Financing USDA, VA, FHA, Conventional
Listing Terms USDA, VA, FHA, Conventional
Financing USDA,VA,FHA,Conventional
Special Listing Condition Standard
Read Less

Bought with TERESA MARSULA • Long & Foster Real Estate, Inc.
GET MORE INFORMATION





