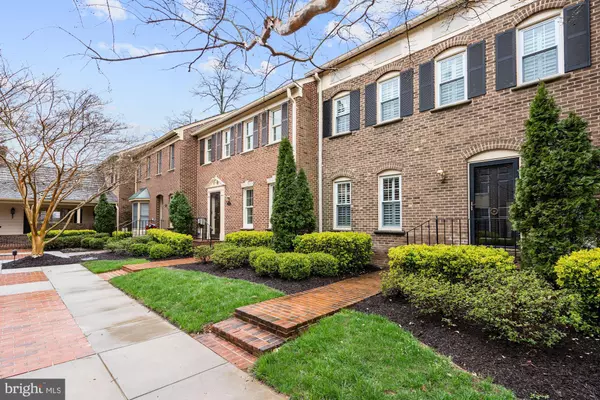For more information regarding the value of a property, please contact us for a free consultation.
6646 MADISON MCLEAN DR Mclean, VA 22101
Want to know what your home might be worth? Contact us for a FREE valuation!

Our team is ready to help you sell your home for the highest possible price ASAP
Key Details
Sold Price $880,000
Property Type Townhouse
Sub Type Interior Row/Townhouse
Listing Status Sold
Purchase Type For Sale
Square Footage 3,024 sqft
Price per Sqft $291
Subdivision Madison Of Mclean
MLS Listing ID VAFX1119464
Sold Date 06/09/20
Style Traditional
Bedrooms 3
Full Baths 2
Half Baths 2
HOA Fees $259/ann
HOA Y/N Y
Abv Grd Liv Area 2,016
Originating Board BRIGHT
Year Built 1979
Annual Tax Amount $10,094
Tax Year 2019
Lot Size 2,829 Sqft
Acres 0.06
Property Description
Lovely, pristine, move-in condition, charming townhome in convenient and sought after Madison of McLean. Neutral decor Owners have found HOC. Ready to Sell! Many updates including baths, new kitchen s/s appliances, new lighting fixtures, plantation shutters, gutters, HVAC system in and out, chimney cap, roof all in great condition. This property affords a superb location to the Tysons area, DC and MD via major transportation systems. Walkability to McLean shops/restaurants Is great and the open green space within the community is outstanding! Don't Miss This!! OPEN by Appointment with Agent, April 25 and 26, 2020, call 703 356 6645.
Location
State VA
County Fairfax
Zoning 180
Direction Northeast
Rooms
Basement Full
Interior
Interior Features Attic, Bar, Ceiling Fan(s), Chair Railings, Crown Moldings, Family Room Off Kitchen, Floor Plan - Traditional, Formal/Separate Dining Room, Kitchen - Galley, Kitchen - Gourmet, Kitchen - Table Space, Primary Bath(s), Recessed Lighting, Stall Shower, Tub Shower, Upgraded Countertops, Walk-in Closet(s), Wet/Dry Bar, Window Treatments, Wood Floors
Hot Water Electric
Heating Heat Pump(s)
Cooling Central A/C
Flooring Hardwood
Fireplaces Number 1
Fireplaces Type Mantel(s), Other
Equipment Built-In Microwave, Dishwasher, Disposal, Dryer, Dryer - Electric, Exhaust Fan, Icemaker, Oven - Double, Oven/Range - Electric, Refrigerator, Stainless Steel Appliances, Stove, Washer, Washer - Front Loading, Water Heater, Dryer - Front Loading
Furnishings No
Fireplace Y
Appliance Built-In Microwave, Dishwasher, Disposal, Dryer, Dryer - Electric, Exhaust Fan, Icemaker, Oven - Double, Oven/Range - Electric, Refrigerator, Stainless Steel Appliances, Stove, Washer, Washer - Front Loading, Water Heater, Dryer - Front Loading
Heat Source Electric
Laundry Basement, Dryer In Unit, Washer In Unit
Exterior
Exterior Feature Patio(s)
Parking Features Additional Storage Area, Garage - Rear Entry, Garage Door Opener
Garage Spaces 2.0
Utilities Available Cable TV, Cable TV Available, DSL Available, Fiber Optics Available, Phone, Phone Available, Phone Connected, Sewer Available, Under Ground, Water Available
Amenities Available Common Grounds
Water Access N
View Garden/Lawn
Roof Type Shake
Accessibility None
Porch Patio(s)
Total Parking Spaces 2
Garage Y
Building
Lot Description Landscaping, Level, No Thru Street, Private, Rear Yard
Story 3+
Sewer Public Septic
Water Public
Architectural Style Traditional
Level or Stories 3+
Additional Building Above Grade, Below Grade
Structure Type Dry Wall
New Construction N
Schools
Elementary Schools Franklin Sherman
Middle Schools Cooper
High Schools Langley
School District Fairfax County Public Schools
Others
HOA Fee Include Common Area Maintenance,Lawn Care Front,Management,Road Maintenance,Snow Removal,Trash
Senior Community No
Tax ID 0302 28 0007A
Ownership Fee Simple
SqFt Source Assessor
Security Features Security System,Smoke Detector
Acceptable Financing Cash, Conventional
Horse Property N
Listing Terms Cash, Conventional
Financing Cash,Conventional
Special Listing Condition Standard
Read Less

Bought with Marilyn K Brennan • Long & Foster Real Estate, Inc.
GET MORE INFORMATION





