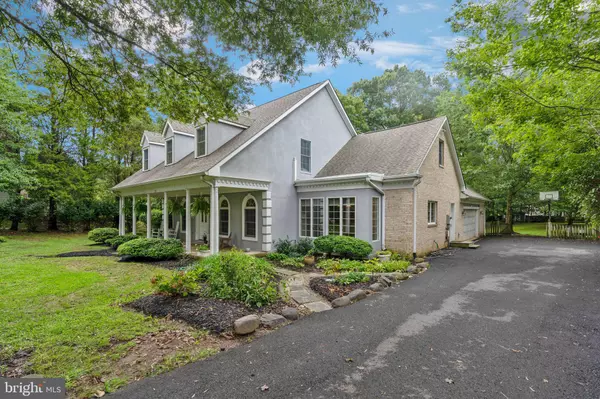For more information regarding the value of a property, please contact us for a free consultation.
3517 SURREY DR Alexandria, VA 22309
Want to know what your home might be worth? Contact us for a FREE valuation!

Our team is ready to help you sell your home for the highest possible price ASAP
Key Details
Sold Price $998,500
Property Type Single Family Home
Sub Type Detached
Listing Status Sold
Purchase Type For Sale
Square Footage 3,445 sqft
Price per Sqft $289
Subdivision None Available
MLS Listing ID VAFX1153058
Sold Date 04/30/21
Style Coastal
Bedrooms 4
Full Baths 3
Half Baths 1
HOA Y/N N
Abv Grd Liv Area 3,445
Originating Board BRIGHT
Year Built 1994
Annual Tax Amount $8,706
Tax Year 2021
Lot Size 0.901 Acres
Acres 0.9
Property Description
South Carolina coastal charm in the heart of Mt. Vernon! This fabulous custom home was inspired by the "Southern Living" portfolio of "low country" homes which have traditionally graced the South Carolina coast. The home was customized by architect and custom built to preserve the underlying character of its distinctive style while complimenting its magnificent estate like setting. One of the top priority design goals was to accommodate premium one level living. This is manifested by open spaces, wide doorways, and spacious main level master suite. Other special features include: attractive columned front portico, spacious bright white kitchen, family room opening to sun room, main level office/den, second master suite on upper level, two additional bedrooms connected by "Jack and Jill" bath, hardwood floors, and true oversized sideload 2 car garage. Spectacular 32 ft x 27 ft deck with gazebo overlooks stunning almost acre verdant fairway like grounds. Tired of the same old? Come see this truly charming custom gem!
Location
State VA
County Fairfax
Zoning 120
Rooms
Main Level Bedrooms 1
Interior
Hot Water Electric
Heating Forced Air
Cooling Central A/C
Fireplaces Number 1
Fireplace Y
Heat Source Electric
Exterior
Parking Features Garage - Rear Entry, Oversized
Garage Spaces 2.0
Fence Fully
Water Access N
Accessibility None
Attached Garage 2
Total Parking Spaces 2
Garage Y
Building
Story 2
Foundation Crawl Space
Sewer Public Sewer
Water Public
Architectural Style Coastal
Level or Stories 2
Additional Building Above Grade, Below Grade
New Construction N
Schools
School District Fairfax County Public Schools
Others
Senior Community No
Tax ID 1102 01 0023
Ownership Fee Simple
SqFt Source Assessor
Special Listing Condition Standard
Read Less

Bought with Karen Patrick • Samson Properties
GET MORE INFORMATION





