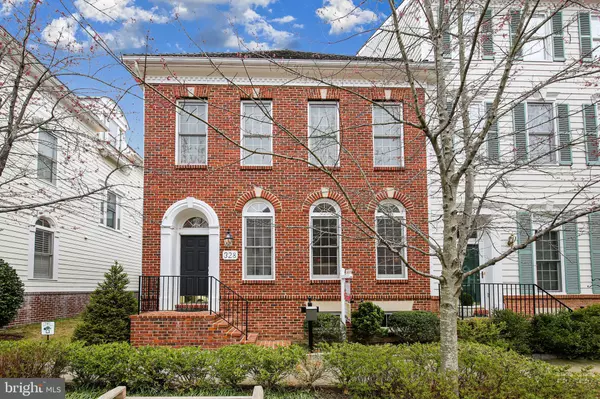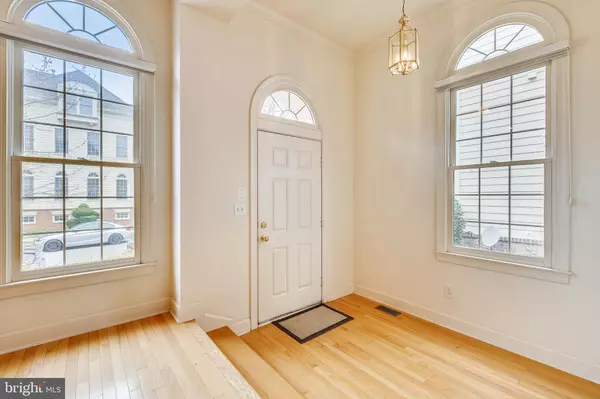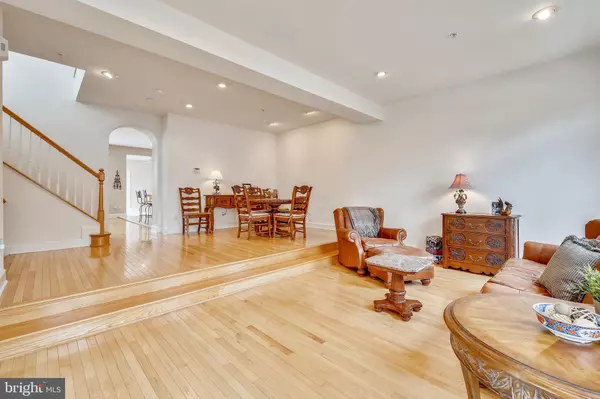For more information regarding the value of a property, please contact us for a free consultation.
328 ALFANDRE ST Gaithersburg, MD 20878
Want to know what your home might be worth? Contact us for a FREE valuation!

Our team is ready to help you sell your home for the highest possible price ASAP
Key Details
Sold Price $720,000
Property Type Townhouse
Sub Type End of Row/Townhouse
Listing Status Sold
Purchase Type For Sale
Square Footage 2,728 sqft
Price per Sqft $263
Subdivision Kentlands
MLS Listing ID MDMC699376
Sold Date 04/30/20
Style Colonial
Bedrooms 3
Full Baths 2
Half Baths 2
HOA Fees $140/mo
HOA Y/N Y
Abv Grd Liv Area 2,028
Originating Board BRIGHT
Year Built 2000
Annual Tax Amount $9,306
Tax Year 2020
Lot Size 3,357 Sqft
Acres 0.08
Property Description
Gorgeous Mitchell & Best end unit in the heart of Kentlands Midtown! As large as many single family homes. Hardwood floors all levels, high ceilings, spacious, big family room adjoins open kitchen with stainless appliances and large island. Sunny breakfast room connects to attached garage. Luxurious master has tray ceiling and huge-walk-in, two large additional bedrooms up. Versatile, finished basement with plenty of space for storage. Pretty slate patio and private yard. Faces picturesque park. Seconds to countless dining, shopping, and entertainment options. Much more!
Location
State MD
County Montgomery
Zoning MXD
Rooms
Basement Fully Finished, Heated, Interior Access
Interior
Heating Central, Forced Air
Cooling Central A/C
Fireplaces Number 1
Fireplace Y
Heat Source Natural Gas
Exterior
Exterior Feature Patio(s)
Parking Features Garage Door Opener
Garage Spaces 2.0
Amenities Available Basketball Courts, Club House, Common Grounds, Exercise Room, Jog/Walk Path, Pool - Outdoor, Tot Lots/Playground, Tennis Courts, Other
Water Access N
Roof Type Shake
Accessibility None
Porch Patio(s)
Attached Garage 2
Total Parking Spaces 2
Garage Y
Building
Story 3+
Sewer Public Sewer
Water Public
Architectural Style Colonial
Level or Stories 3+
Additional Building Above Grade, Below Grade
New Construction N
Schools
Elementary Schools Rachel Carson
Middle Schools Lakelands Park
High Schools Quince Orchard
School District Montgomery County Public Schools
Others
HOA Fee Include Common Area Maintenance,Management,Pool(s),Recreation Facility,Snow Removal,Trash
Senior Community No
Tax ID 160903224510
Ownership Fee Simple
SqFt Source Assessor
Special Listing Condition Standard
Read Less

Bought with Charles J Riley • Riley & Riley Associates, LLC
GET MORE INFORMATION





