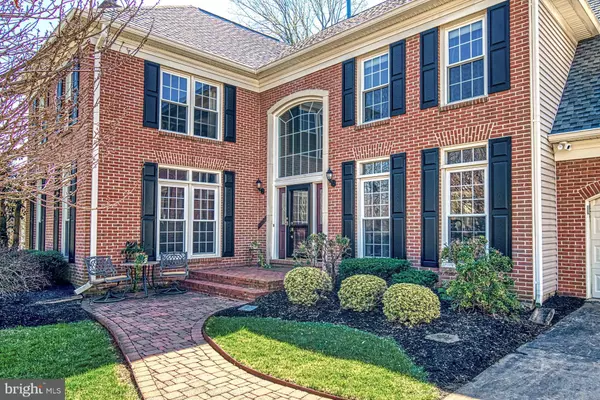For more information regarding the value of a property, please contact us for a free consultation.
5523 ASHLEIGH RD Fairfax, VA 22030
Want to know what your home might be worth? Contact us for a FREE valuation!

Our team is ready to help you sell your home for the highest possible price ASAP
Key Details
Sold Price $1,015,000
Property Type Single Family Home
Sub Type Detached
Listing Status Sold
Purchase Type For Sale
Square Footage 5,250 sqft
Price per Sqft $193
Subdivision Hampton Chase
MLS Listing ID VAFX1188238
Sold Date 04/23/21
Style Colonial
Bedrooms 5
Full Baths 4
Half Baths 1
HOA Fees $31/ann
HOA Y/N Y
Abv Grd Liv Area 4,050
Originating Board BRIGHT
Year Built 1989
Annual Tax Amount $9,252
Tax Year 2021
Lot Size 0.318 Acres
Acres 0.32
Property Description
Amazing 5 Bedroom, 5 Bath home in the very sought after Hampton Chase! Enter the welcoming 2-story Foyer with grand Curved Staircase ascending to five large Bedrooms and 3 Full Baths on the Upper Level. The Luxury Master Bedroom has a huge sitting area, spa-like Bathroom with Jacuzzi tub, separate shower and dual sinks. At the other end of the Hall is a second Master Bedroom with Private Bath. The remaining three Bedrooms share another Full Bath. Entertain family and friends in the Gourmet Kitchen with seating area around the island and an extended eating area leading to the backyard patio and grilling area. The kitchen boasts stainless steel appliances, double oven, two large pantries and overlooks the grand family room full of windows directing in a lot of natural sunlight. Invite your guests to dinner in the formal Dining Room or to relax in the cozy Living Room. Do not miss the enormous Den/Office with beautiful built-ins, plenty of windows and gas fireplace. The Lower Level will not disappoint with plenty of room to relax or entertain with a wet bar, Full Bath and optional sixth Bedroom. Walk out to the flat backyard where you can enjoy plenty of privacy. All of this is within walking distance to Willow Springs Elementary School, community pool and basketball courts. This home is in close proximity to the Historic Town of Clifton, Old Town Fairfax and George Mason University and easy access to I-66, Rt 28, Fairfax County Parkway, Dulles Airport and the VRE. Welcome Home!
Location
State VA
County Fairfax
Zoning 121
Rooms
Other Rooms Living Room, Dining Room, Kitchen, Family Room, Foyer, Office
Basement Full, Fully Finished, Outside Entrance
Interior
Interior Features Kitchen - Gourmet, Kitchen - Eat-In, Family Room Off Kitchen, Formal/Separate Dining Room, Wood Floors, Skylight(s), Crown Moldings, Attic, Carpet, Ceiling Fan(s), Floor Plan - Open, Recessed Lighting, Walk-in Closet(s)
Hot Water Natural Gas
Heating Central
Cooling Central A/C
Flooring Hardwood, Carpet
Fireplaces Number 2
Equipment Cooktop, Oven - Double, Oven - Wall, Refrigerator, Dishwasher, Disposal, Dryer, Washer
Appliance Cooktop, Oven - Double, Oven - Wall, Refrigerator, Dishwasher, Disposal, Dryer, Washer
Heat Source Natural Gas
Exterior
Exterior Feature Patio(s)
Parking Features Garage Door Opener
Garage Spaces 2.0
Amenities Available Tennis Courts, Basketball Courts, Tot Lots/Playground, Jog/Walk Path
Water Access N
Accessibility None
Porch Patio(s)
Attached Garage 2
Total Parking Spaces 2
Garage Y
Building
Story 3
Sewer Public Sewer
Water Public
Architectural Style Colonial
Level or Stories 3
Additional Building Above Grade, Below Grade
New Construction N
Schools
Elementary Schools Willow Springs
Middle Schools Katherine Johnson
High Schools Fairfax
School District Fairfax County Public Schools
Others
Senior Community No
Tax ID 0662 05 0298
Ownership Fee Simple
SqFt Source Assessor
Special Listing Condition Standard
Read Less

Bought with Kathy Dipp • Century 21 Redwood Realty
GET MORE INFORMATION





