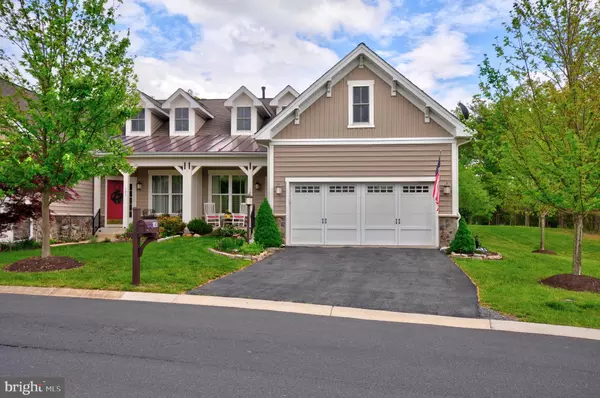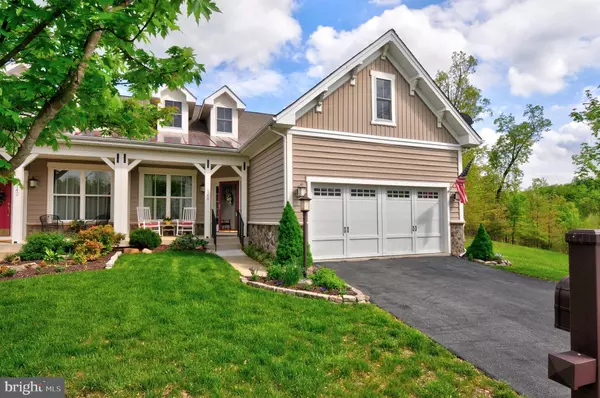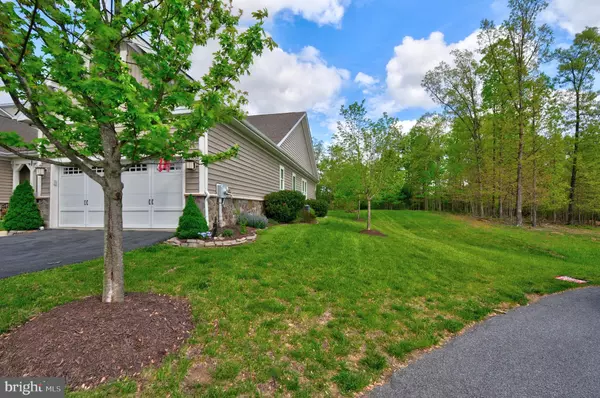For more information regarding the value of a property, please contact us for a free consultation.
140 OSPREY DR Lake Frederick, VA 22630
Want to know what your home might be worth? Contact us for a FREE valuation!

Our team is ready to help you sell your home for the highest possible price ASAP
Key Details
Sold Price $460,000
Property Type Single Family Home
Sub Type Twin/Semi-Detached
Listing Status Sold
Purchase Type For Sale
Square Footage 2,836 sqft
Price per Sqft $162
Subdivision Lake Frederick
MLS Listing ID VAFV163654
Sold Date 07/29/21
Style Villa
Bedrooms 2
Full Baths 3
HOA Fees $335/mo
HOA Y/N Y
Abv Grd Liv Area 1,668
Originating Board BRIGHT
Year Built 2007
Annual Tax Amount $2,167
Tax Year 2020
Lot Size 5,227 Sqft
Acres 0.12
Property Description
Come and see this Beautiful maintained 55 Community at Lake Frederick . This Villa is on a corner lot, large rear yard. Sellers are the original owners , Villa built in 200, and it's one of a kind! Beautiful hardwood flooring mainly on main level Tile flooring in 3 bathrooms, Then enjoy the over sized kitchen island. All appliances convey, Enjoy the mornings or evening on the front covered porch or relax in the rear of Villa of the large screen in porch. This Villa has 2 gas fireplaces upper & lower levels, Large Owners Suite with walk in closets, and Large Owners bath. Lower level has a wet bar, wall to wall carpeting. Large storage area, where there is a water softener, the furnace w/humidifier. Enjoy the 117 acre Lake, walking trails, community pool. This 55 community has many amenities to enjoy. Not far from 66 or I-81. Shopping or hospital. Enjoy Country life at it's best. Call today for a showing, you will not be disappointed in this Villa. More Professional photo's coming next week. You will not be disappointed!
Location
State VA
County Frederick
Zoning R5
Direction Southwest
Rooms
Other Rooms Living Room, Kitchen, Family Room, Den, Foyer, Bedroom 1, Bathroom 1, Bathroom 2, Bathroom 3
Basement Full, Daylight, Partial
Main Level Bedrooms 1
Interior
Interior Features Carpet, Ceiling Fan(s), Combination Kitchen/Dining, Floor Plan - Open, Kitchen - Island, Recessed Lighting, Stall Shower, Walk-in Closet(s), Water Treat System, Wet/Dry Bar, Wood Floors, Upgraded Countertops, Crown Moldings, Chair Railings
Hot Water Natural Gas
Cooling Ceiling Fan(s), Heat Pump(s)
Flooring Hardwood, Ceramic Tile, Carpet, Vinyl
Fireplaces Number 2
Fireplaces Type Gas/Propane, Mantel(s)
Equipment Built-In Microwave, Cooktop, Dishwasher, Dryer, Dryer - Electric, Dryer - Front Loading, Exhaust Fan, Humidifier, Icemaker, Oven - Self Cleaning, Oven - Wall, Refrigerator, Washer, Water Conditioner - Owned, Water Heater
Furnishings No
Fireplace Y
Window Features Double Hung,Insulated,Screens,Vinyl Clad
Appliance Built-In Microwave, Cooktop, Dishwasher, Dryer, Dryer - Electric, Dryer - Front Loading, Exhaust Fan, Humidifier, Icemaker, Oven - Self Cleaning, Oven - Wall, Refrigerator, Washer, Water Conditioner - Owned, Water Heater
Heat Source Natural Gas
Laundry Main Floor
Exterior
Parking Features Garage - Front Entry, Garage Door Opener
Garage Spaces 2.0
Utilities Available Natural Gas Available, Phone Available, Cable TV
Amenities Available Bike Trail, Boat Ramp, Gated Community, Jog/Walk Path, Lake, Tennis Courts, Swimming Pool
Water Access Y
Water Access Desc Fishing Allowed,Canoe/Kayak,Boat - Electric Motor Only,Public Access
View Trees/Woods
Roof Type Architectural Shingle
Accessibility 48\"+ Halls, 32\"+ wide Doors, Doors - Lever Handle(s), Doors - Swing In, Level Entry - Main, Low Pile Carpeting
Attached Garage 2
Total Parking Spaces 2
Garage Y
Building
Lot Description Backs to Trees, Landscaping, Premium, Rear Yard, SideYard(s), Sloping
Story 2
Sewer Public Sewer
Water Public
Architectural Style Villa
Level or Stories 2
Additional Building Above Grade, Below Grade
Structure Type Dry Wall,High
New Construction N
Schools
Elementary Schools Call School Board
Middle Schools Call School Board
High Schools Sherando
School District Frederick County Public Schools
Others
Pets Allowed Y
HOA Fee Include Lawn Care Front,Lawn Care Rear,Lawn Care Side,Pool(s),Pier/Dock Maintenance,Road Maintenance,Security Gate
Senior Community Yes
Age Restriction 55
Tax ID 87B 1 3 54
Ownership Fee Simple
SqFt Source Assessor
Security Features Security Gate,Smoke Detector
Acceptable Financing Cash, Conventional, FHA, VA
Horse Property N
Listing Terms Cash, Conventional, FHA, VA
Financing Cash,Conventional,FHA,VA
Special Listing Condition Standard
Pets Allowed Dogs OK, Cats OK
Read Less

Bought with Sylvia R Stoneberger • Long & Foster/Webber & Associates
GET MORE INFORMATION





