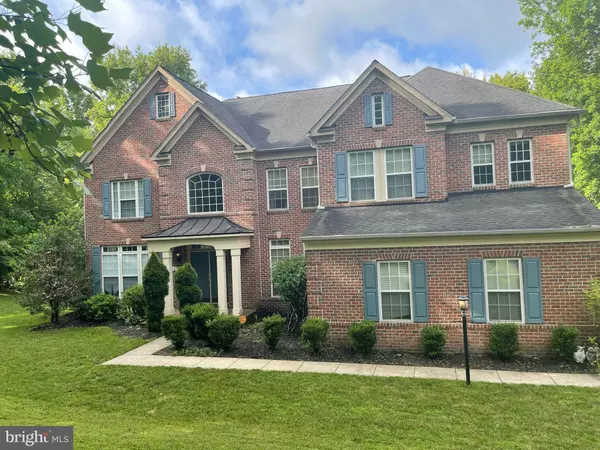For more information regarding the value of a property, please contact us for a free consultation.
6707 GREEN MOSS DR Upper Marlboro, MD 20772
Want to know what your home might be worth? Contact us for a FREE valuation!

Our team is ready to help you sell your home for the highest possible price ASAP
Key Details
Sold Price $850,000
Property Type Single Family Home
Sub Type Detached
Listing Status Sold
Purchase Type For Sale
Square Footage 4,942 sqft
Price per Sqft $171
Subdivision Avalon
MLS Listing ID MDPG2001938
Sold Date 12/20/21
Style Contemporary
Bedrooms 4
Full Baths 4
Half Baths 1
HOA Fees $366/mo
HOA Y/N Y
Abv Grd Liv Area 4,942
Originating Board BRIGHT
Year Built 2004
Annual Tax Amount $9,605
Tax Year 2021
Lot Size 2.520 Acres
Acres 2.52
Property Description
Showings will start on 9/24. A sprawling home on 2.5 acres with plenty of comfortable spaces to enjoy! This home features a hardwood floor foyer, 4 spacious bedrooms and 4.5 bathrooms with a fully finished basement, three car garage. Plenty of closet and storage space. The first floor has a side sunroom, separate dining room, gourmet kitchen fully equipped with granite countertops, stainless steel appliances extra pantry, an oversized family room with a two-story fireplace, second floor laundry room, new water treatment system, finished basement with theater room, exercise room/home gym (some equipment may convey/negotiable), large recreation area (pool table may convey) and mounted flat screen televisions convey if buyer wants. Entertain guests for a summer cookout on the full deck with a gazebo. Inside pictures and virtual tour coming soon. Back yard is surrounded by wooded area that leads to a stream.
Location
State MD
County Prince Georges
Zoning RA
Rooms
Other Rooms Game Room, Family Room, Exercise Room, Media Room
Basement Other
Interior
Hot Water Electric
Heating Forced Air
Cooling Central A/C
Fireplaces Number 2
Fireplace Y
Heat Source Electric
Exterior
Parking Features Garage - Side Entry, Garage Door Opener, Oversized
Garage Spaces 3.0
Water Access N
Accessibility >84\" Garage Door, 32\"+ wide Doors
Attached Garage 3
Total Parking Spaces 3
Garage Y
Building
Story 3
Sewer Community Septic Tank, Private Septic Tank
Water Well
Architectural Style Contemporary
Level or Stories 3
Additional Building Above Grade, Below Grade
New Construction N
Schools
School District Prince George'S County Public Schools
Others
Senior Community No
Tax ID 17033462850
Ownership Fee Simple
SqFt Source Assessor
Special Listing Condition Standard
Read Less

Bought with Melanie B. Gamble • 212 Degrees Realty, LLC
GET MORE INFORMATION





