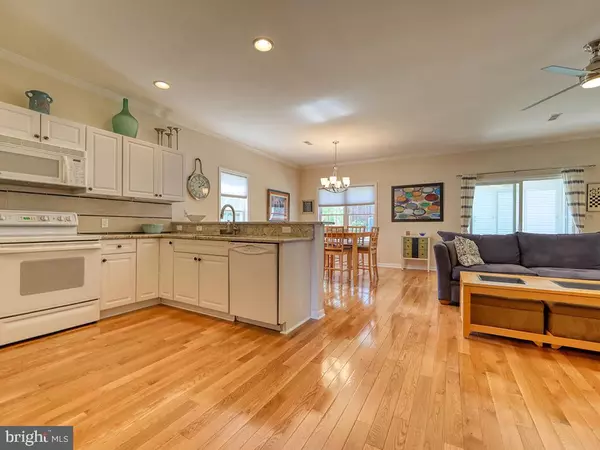For more information regarding the value of a property, please contact us for a free consultation.
20411 JEB DR #35 Rehoboth Beach, DE 19971
Want to know what your home might be worth? Contact us for a FREE valuation!

Our team is ready to help you sell your home for the highest possible price ASAP
Key Details
Sold Price $450,000
Property Type Condo
Sub Type Condo/Co-op
Listing Status Sold
Purchase Type For Sale
Square Footage 2,031 sqft
Price per Sqft $221
Subdivision Oyster Bay Villas
MLS Listing ID DESU181636
Sold Date 06/07/21
Style Coastal
Bedrooms 4
Full Baths 3
Condo Fees $1,125/qua
HOA Y/N N
Abv Grd Liv Area 2,031
Originating Board BRIGHT
Year Built 2003
Annual Tax Amount $1,108
Tax Year 2020
Lot Dimensions 0.00 x 0.00
Property Description
Welcome to your new vacation home, primary home or golden investment opportunity! Imagine accessing downtown Rehoboth without ever traveling on Route 1! Located less than two miles from the Rehoboth Beach Boardwalk, this deceptively large four bedroom, three full bath townhome with upgrades galore awaits you. Upon entering, you'll love the hardwood floors throughout the first floor and the open floor plan, as well as the white cabinets and appliances that add to the brightness of this home. Upgrades throughout the home include a new heating and AC system in 2018, and in 2019 a new dehumidifier was added to the conditioned crawlspace, new hardwood floors in main room, farm sink and tile backsplash in kitchen, completely redone shower in owner's suite, new screen door, ceiling fans in great room and three season room, new washer and dryer, new light fixture in dining room and the three season room was enclosed with a new tile floor added! Cozy up to the breakfast bar for a quick meal before heading out for your walk on the boards or day at the beach, or relax with your coffee in the three season room. Of course, you could just take a few steps over to the community pool and start your day there. The first floor also features a great room with dining area, bedroom and full bath, and a storage area under the steps big enough for a couple of bikes! Head upstairs to the large owner's suite with a huge walk in closet, and owner's bath with a soaking tub and tiled shower. Two more bedrooms and a third full bath round out the upstairs, with plenty of room for family and guests. Truly the perfect townhome in a prime location!
Location
State DE
County Sussex
Area Lewes Rehoboth Hundred (31009)
Zoning AR-1
Rooms
Other Rooms Primary Bedroom, Bedroom 3, Bedroom 4, Kitchen, Bedroom 1, Sun/Florida Room, Great Room, Bathroom 1, Bathroom 3, Primary Bathroom
Main Level Bedrooms 1
Interior
Interior Features Ceiling Fan(s), Dining Area, Entry Level Bedroom, Floor Plan - Open, Upgraded Countertops, Wood Floors
Hot Water Electric
Heating Heat Pump(s)
Cooling Central A/C
Equipment Built-In Microwave, Refrigerator, Oven/Range - Electric, Dishwasher, Disposal, Washer, Dryer - Electric
Furnishings No
Fireplace N
Window Features Insulated
Appliance Built-In Microwave, Refrigerator, Oven/Range - Electric, Dishwasher, Disposal, Washer, Dryer - Electric
Heat Source Electric
Exterior
Exterior Feature Enclosed, Patio(s)
Garage Spaces 2.0
Parking On Site 2
Amenities Available Pool - Outdoor
Water Access N
Roof Type Architectural Shingle
Accessibility None
Porch Enclosed, Patio(s)
Total Parking Spaces 2
Garage N
Building
Story 2
Foundation Crawl Space
Sewer Public Sewer
Water Public
Architectural Style Coastal
Level or Stories 2
Additional Building Above Grade, Below Grade
New Construction N
Schools
School District Cape Henlopen
Others
HOA Fee Include Common Area Maintenance,Ext Bldg Maint,Insurance,Lawn Care Front,Lawn Care Rear,Lawn Maintenance,Pool(s),Reserve Funds,Road Maintenance,Snow Removal,Trash
Senior Community No
Tax ID 334-19.00-168.00-35
Ownership Fee Simple
SqFt Source Estimated
Acceptable Financing Cash, Conventional
Listing Terms Cash, Conventional
Financing Cash,Conventional
Special Listing Condition Standard
Read Less

Bought with JAMIE COLEMAN • Patterson-Schwartz-Rehoboth
GET MORE INFORMATION





