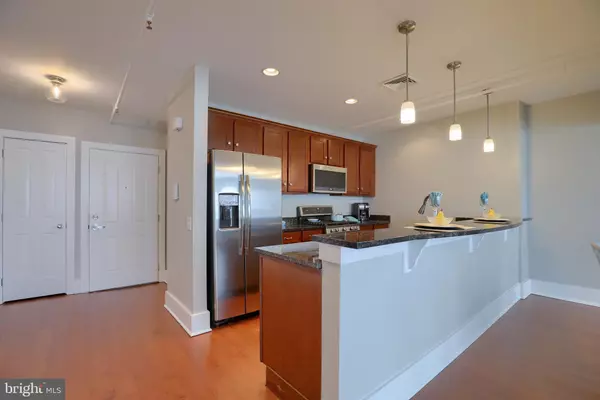For more information regarding the value of a property, please contact us for a free consultation.
153 E KING ST #411 Lancaster, PA 17602
Want to know what your home might be worth? Contact us for a FREE valuation!

Our team is ready to help you sell your home for the highest possible price ASAP
Key Details
Sold Price $390,000
Property Type Condo
Sub Type Condo/Co-op
Listing Status Sold
Purchase Type For Sale
Square Footage 1,276 sqft
Price per Sqft $305
Subdivision Downtown Lancaster
MLS Listing ID PALA178874
Sold Date 10/15/21
Style Contemporary,Unit/Flat
Bedrooms 2
Full Baths 2
Condo Fees $4,369/ann
HOA Y/N N
Abv Grd Liv Area 1,276
Originating Board BRIGHT
Year Built 1850
Annual Tax Amount $3,848
Tax Year 2021
Property Description
Own a part of history with the convenience of modern design and amenities at the Historic East Side Suites, a condominium just a few blocks from Central Market in the heart of Downtown Lancaster. A truly unique oasis, these suites feature quiet, elevated decks and private parking off East Grant Street. Amenities include: all new stainless-steel appliances with gas range, granite countertops, ceramic tiled baths, new in-unit, full size washer and dryer, and hardwood floors. Unit 411 boasts 2 bedrooms, 2 full baths, and over 1200 square feet of living space. Included is a garage, a deck off the second bedroom, and additional storage. These completely rebuilt and modernized units are within walking distance of local shops, dining, and entertainment such as Tellus 360, The Pressroom, Fulton Theater, and much more! Schedule your tour today of these incredible suites in Historic Downtown Lancaster. Only portfolio loans acceptable for financing.
Location
State PA
County Lancaster
Area Lancaster City (10533)
Zoning RESIDENTIAL
Rooms
Other Rooms Living Room, Primary Bedroom, Bedroom 2, Kitchen, Primary Bathroom, Full Bath
Main Level Bedrooms 2
Interior
Interior Features Built-Ins, Dining Area, Family Room Off Kitchen, Floor Plan - Open, Primary Bath(s), Recessed Lighting, Sprinkler System, Stall Shower, Tub Shower, Upgraded Countertops, Walk-in Closet(s), Wood Floors, Other
Hot Water Natural Gas
Heating Heat Pump - Gas BackUp
Cooling Central A/C
Flooring Hardwood, Ceramic Tile
Equipment Built-In Microwave, Built-In Range, Dishwasher, Disposal, Dryer, Oven/Range - Gas, Refrigerator, Stainless Steel Appliances, Washer
Furnishings No
Fireplace N
Appliance Built-In Microwave, Built-In Range, Dishwasher, Disposal, Dryer, Oven/Range - Gas, Refrigerator, Stainless Steel Appliances, Washer
Heat Source Natural Gas
Laundry Dryer In Unit, Washer In Unit
Exterior
Exterior Feature Deck(s)
Parking Features Garage - Rear Entry
Garage Spaces 1.0
Water Access N
View City
Roof Type Rubber
Accessibility Elevator
Porch Deck(s)
Attached Garage 1
Total Parking Spaces 1
Garage Y
Building
Story 3
Unit Features Garden 1 - 4 Floors
Sewer Public Sewer
Water Public
Architectural Style Contemporary, Unit/Flat
Level or Stories 3
Additional Building Above Grade
New Construction N
Schools
School District School District Of Lancaster
Others
Pets Allowed Y
HOA Fee Include Common Area Maintenance,Ext Bldg Maint,Lawn Maintenance,Sewer,Snow Removal,Trash,Water
Senior Community No
Tax ID 332-38925-1-0411
Ownership Fee Simple
Security Features Sprinkler System - Indoor,Exterior Cameras,Smoke Detector
Acceptable Financing Cash, Other
Listing Terms Cash, Other
Financing Cash,Other
Special Listing Condition Standard
Pets Allowed Number Limit
Read Less

Bought with David A Wissler • Shepherd Real Estate, LLC
GET MORE INFORMATION





