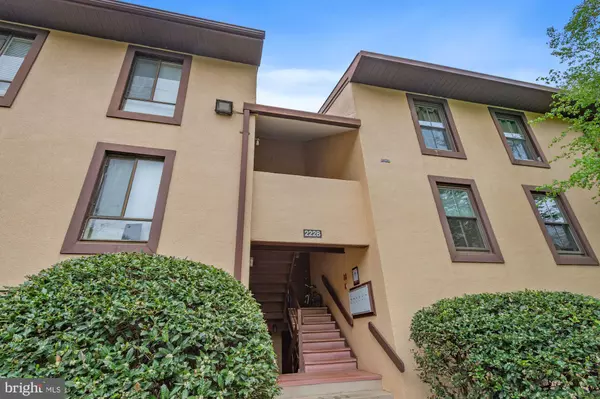For more information regarding the value of a property, please contact us for a free consultation.
2228 CASTLE ROCK SQ #1B Reston, VA 20191
Want to know what your home might be worth? Contact us for a FREE valuation!

Our team is ready to help you sell your home for the highest possible price ASAP
Key Details
Sold Price $230,000
Property Type Condo
Sub Type Condo/Co-op
Listing Status Sold
Purchase Type For Sale
Square Footage 894 sqft
Price per Sqft $257
Subdivision Shadowood
MLS Listing ID VAFX1194744
Sold Date 05/25/21
Style Colonial
Bedrooms 2
Full Baths 2
Condo Fees $442/mo
HOA Fees $59/mo
HOA Y/N Y
Abv Grd Liv Area 894
Originating Board BRIGHT
Year Built 1974
Annual Tax Amount $2,202
Tax Year 2021
Property Description
Wonderful 2 bedroom and 2 full bathroom renovated ground floor unit with an incredible redesigned open floor plan and oversized sliding glass door/windows to the patio. Low monthly condo fee includes ALL UTILITIES (with the exception of internet). Newly remodeled gourmet kitchen includes hand glazed imported tile backsplash (2020), granite counters, upgraded cabinets, and SS appliances. Upgraded flooring Everlife Luxury Vinyl Flooring throughout (2020). Master Bath upgraded with tile flooring, newer vanity, and tiled shower stall with sliding glass doors .Hallway 2nd full bath features tile flooring, newer vanity, and tiled shower/tub combo. Bedroom windows replaced with BF Goodrich double pane (2016). Close to Reston Town Center, Silver Metro Line at Wiehle, Commuter Bus, Bike paths. Condo Fee also includes: 1 reserved and 1 assigned parking (#79), a 4 x 4 x 4 locked storage space next to the unit. Easy access to all the community amenities including swimming pools, tennis courts, walking trails and tot-lot playgrounds. Please be sure to follow all CDC Guidelines - Confirmed Appointments Only with Agent. Masks worn while onsite and kindly do not touch any personal belongings. * Disclosure there is a recording device onsite for security.
Location
State VA
County Fairfax
Zoning 370
Rooms
Other Rooms Living Room, Bedroom 2, Kitchen, Bedroom 1, Primary Bathroom, Full Bath
Main Level Bedrooms 2
Interior
Interior Features Combination Dining/Living, Combination Kitchen/Dining, Family Room Off Kitchen, Floor Plan - Open, Kitchen - Gourmet, Pantry, Stall Shower, Tub Shower, Upgraded Countertops, Walk-in Closet(s), Window Treatments
Hot Water Electric
Heating Forced Air
Cooling Central A/C
Equipment Built-In Microwave, Dishwasher, Disposal, Exhaust Fan, Oven - Single, Oven/Range - Electric, Refrigerator, Water Heater
Window Features Double Pane
Appliance Built-In Microwave, Dishwasher, Disposal, Exhaust Fan, Oven - Single, Oven/Range - Electric, Refrigerator, Water Heater
Heat Source Electric
Laundry Hookup
Exterior
Parking On Site 1
Amenities Available Jog/Walk Path, Picnic Area, Pool - Outdoor, Tennis Courts, Tot Lots/Playground, Other
Water Access N
Accessibility None
Garage N
Building
Story 1
Unit Features Garden 1 - 4 Floors
Sewer Public Sewer
Water Public
Architectural Style Colonial
Level or Stories 1
Additional Building Above Grade, Below Grade
New Construction N
Schools
Elementary Schools Terraset
Middle Schools Hughes
High Schools South Lakes
School District Fairfax County Public Schools
Others
HOA Fee Include Air Conditioning,Common Area Maintenance,Electricity,Heat,Insurance,Lawn Maintenance,Parking Fee,Pool(s),Sewer,Snow Removal,Trash,Water
Senior Community No
Tax ID 0262 07280001B
Ownership Condominium
Acceptable Financing Contract
Horse Property N
Listing Terms Contract
Financing Contract
Special Listing Condition Standard
Read Less

Bought with Courtney Stone • Pearson Smith Realty, LLC
GET MORE INFORMATION





